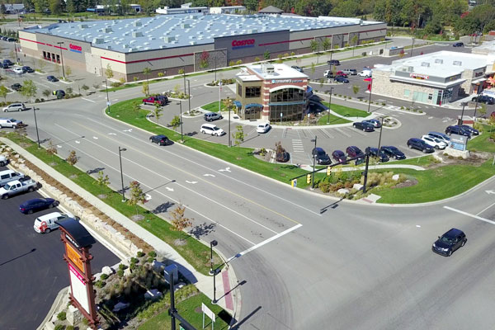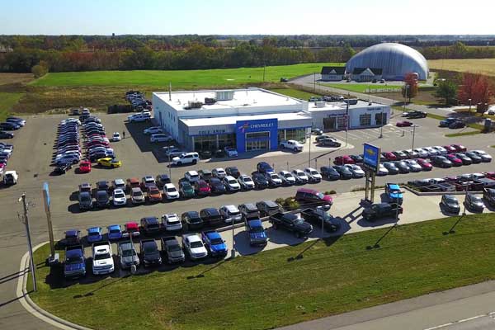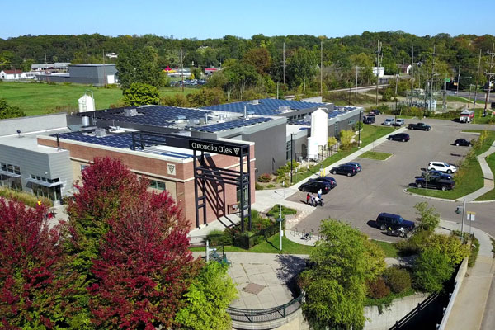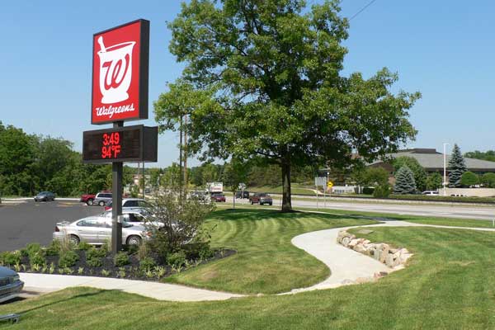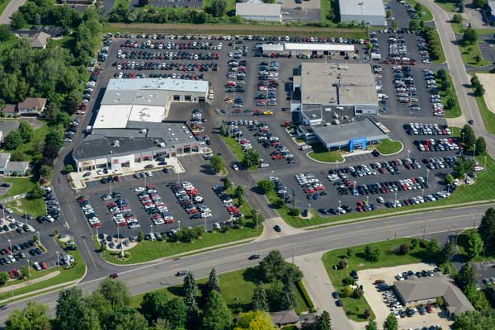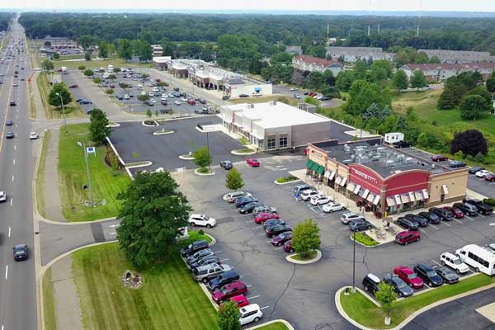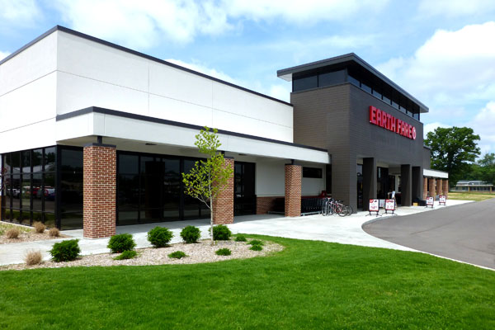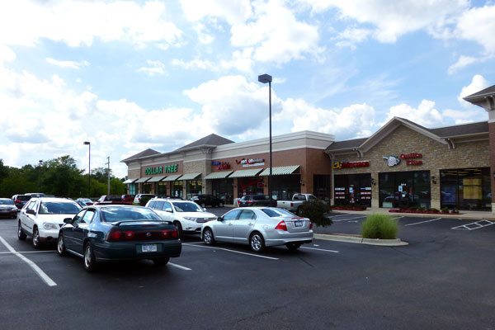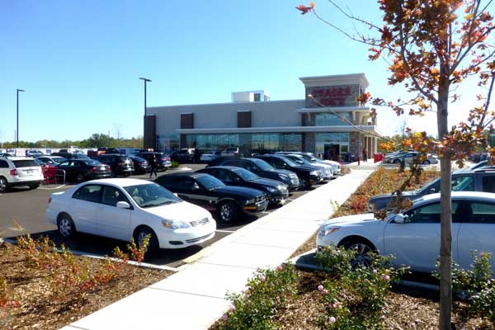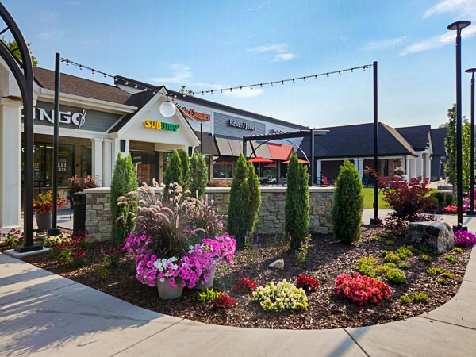
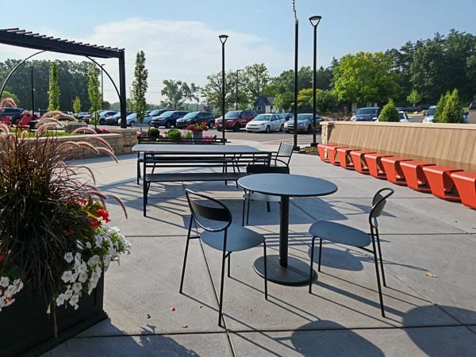
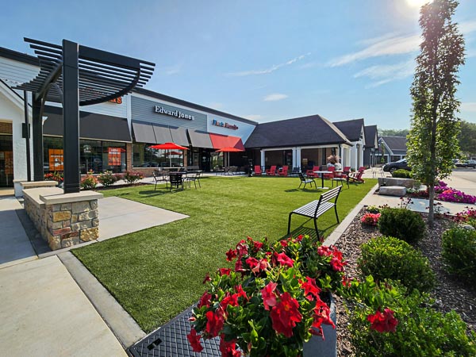
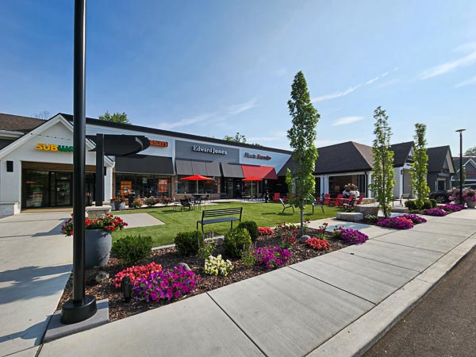
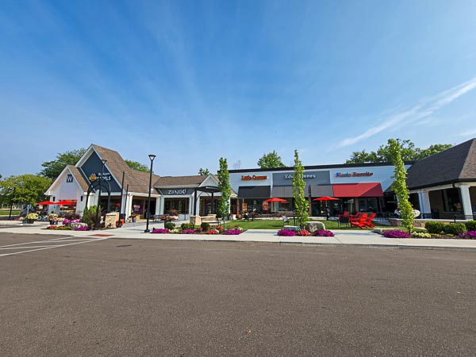
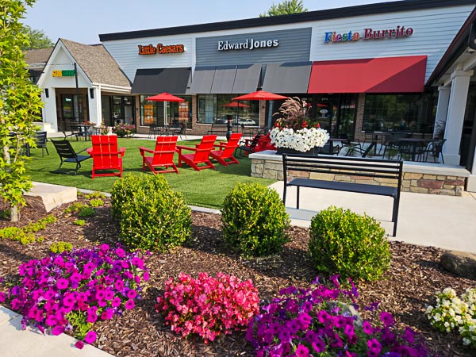
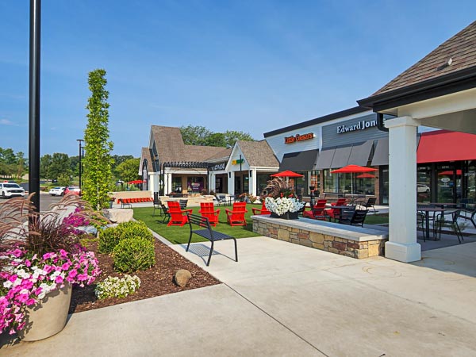
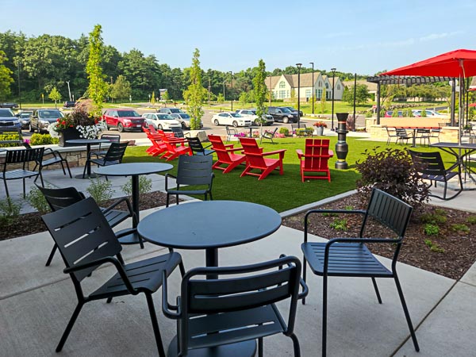
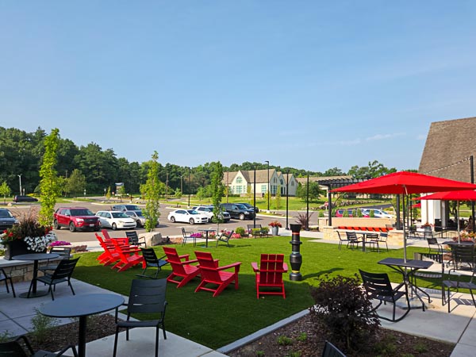
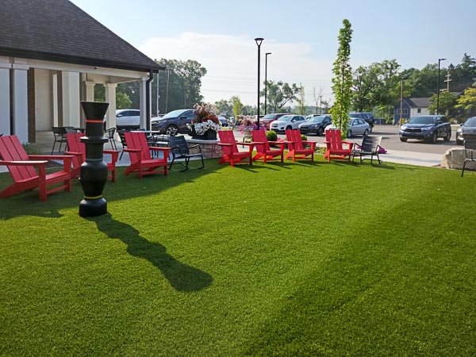
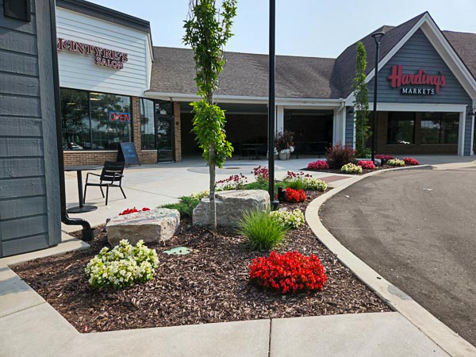
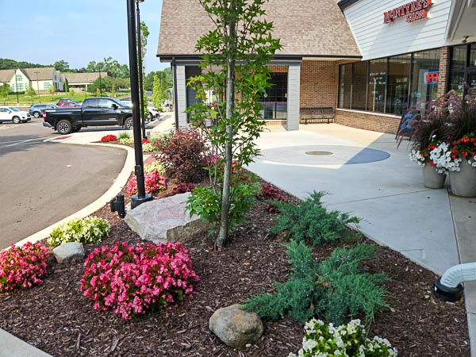
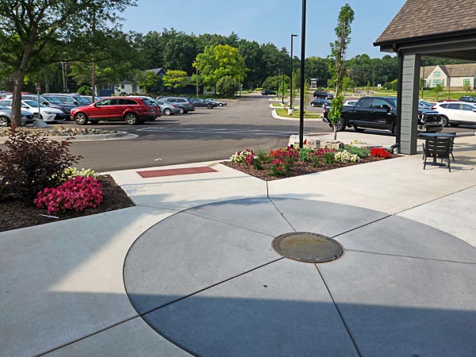
| Categories : |
Commercial-Retail-Restaurant
|
|---|
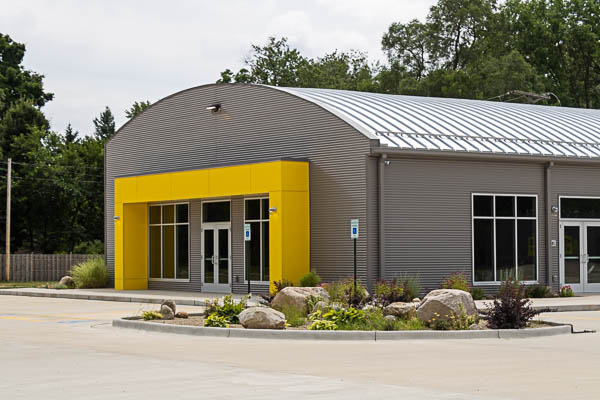
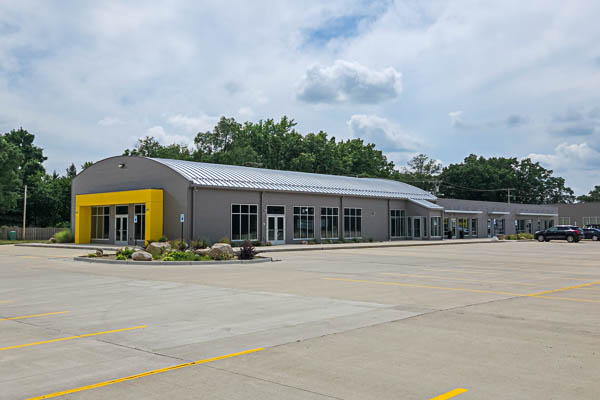
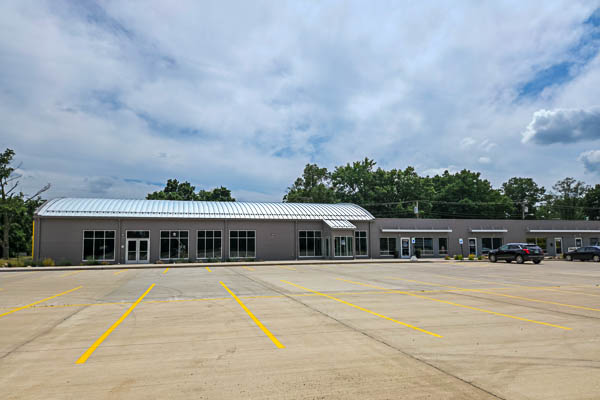
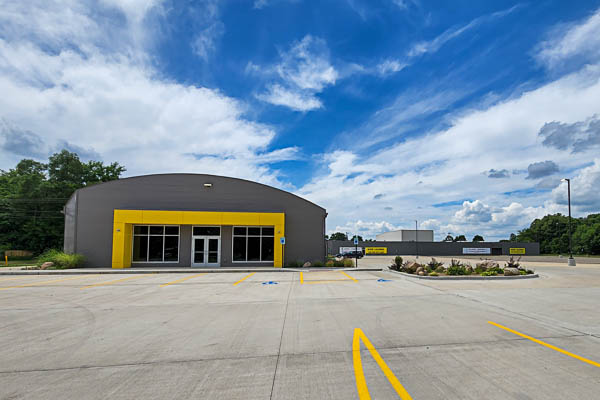
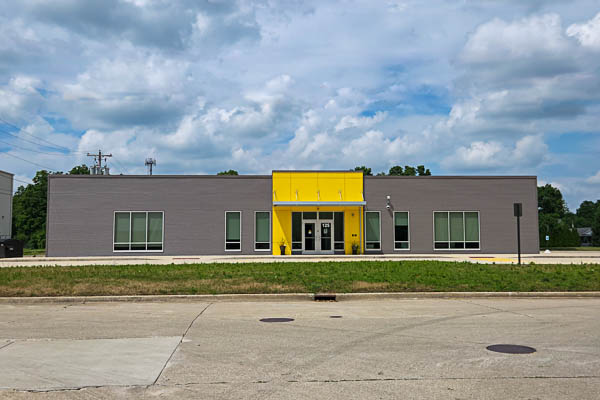
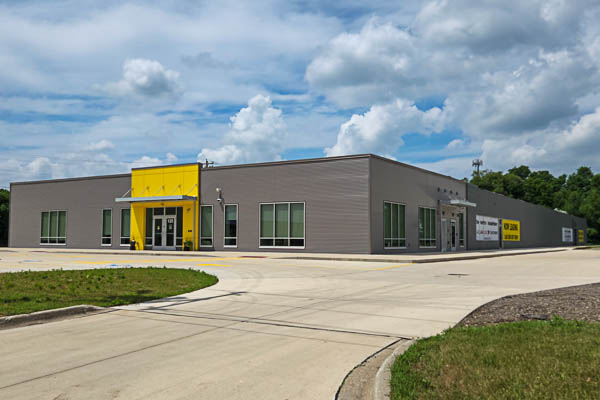
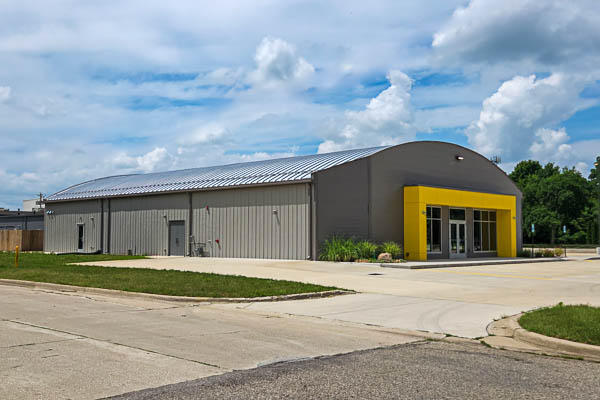
Location: 1104 N Main St, Three Rivers, MI 49093
| Categories : |
Commercial-Retail-Restaurant
|
|---|
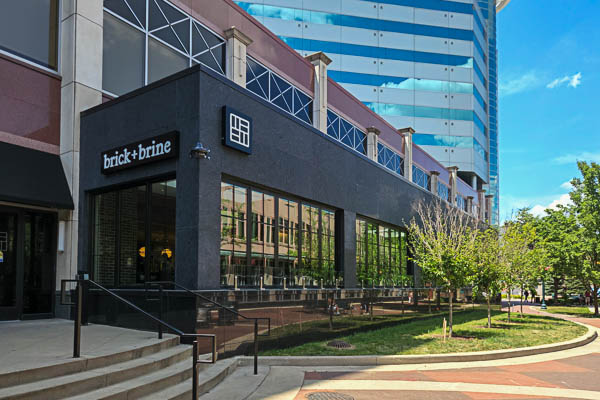
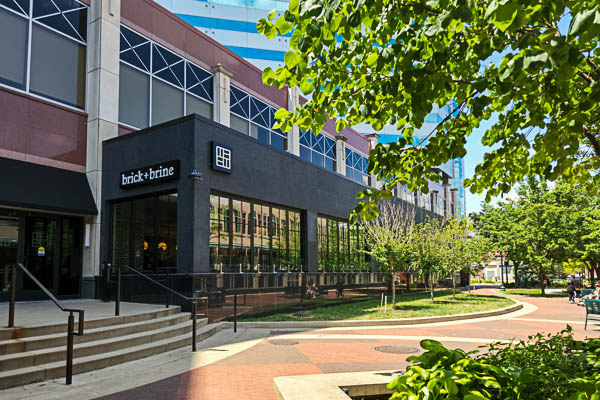
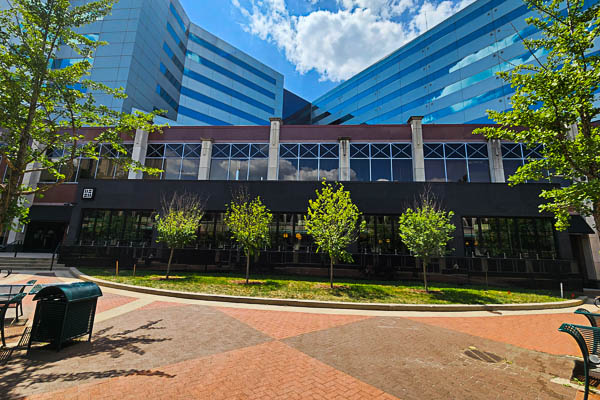
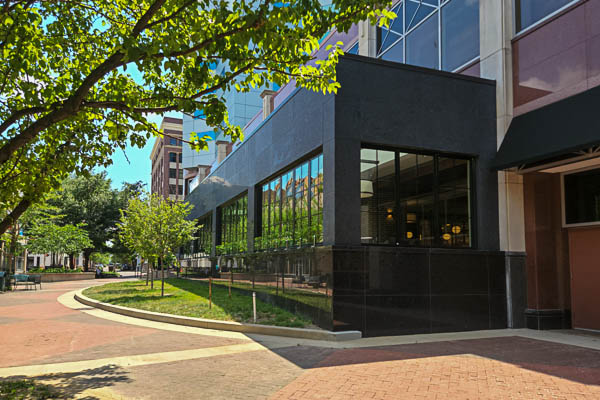
Location: 100 W Michigan Ave, Kalamazoo, MI 49007
| Categories : |
Commercial-Retail-Restaurant
|
|---|
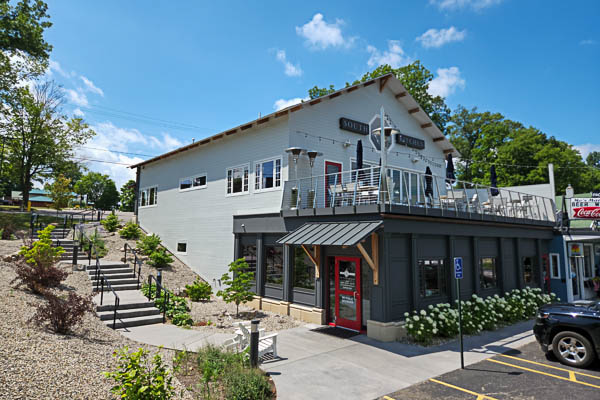
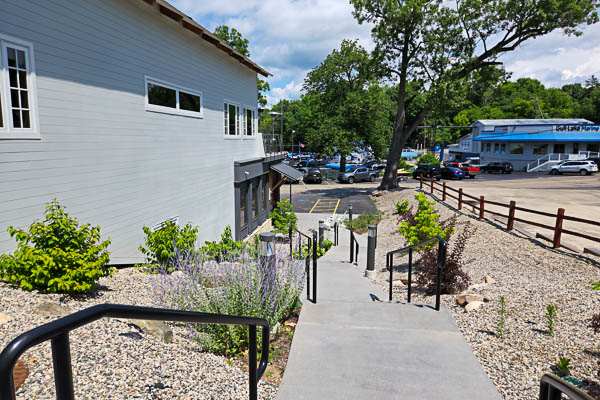
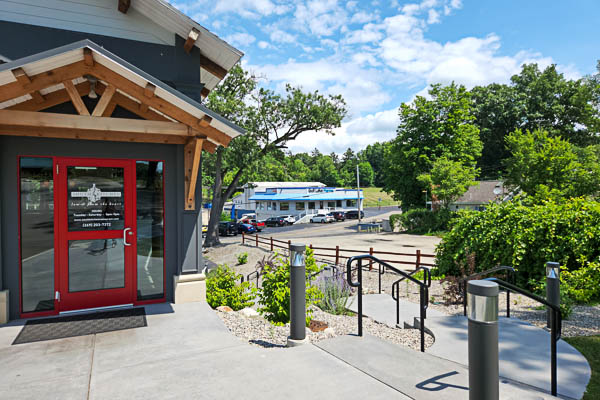
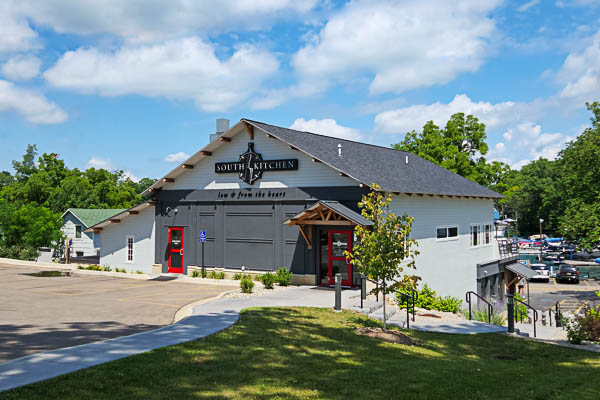
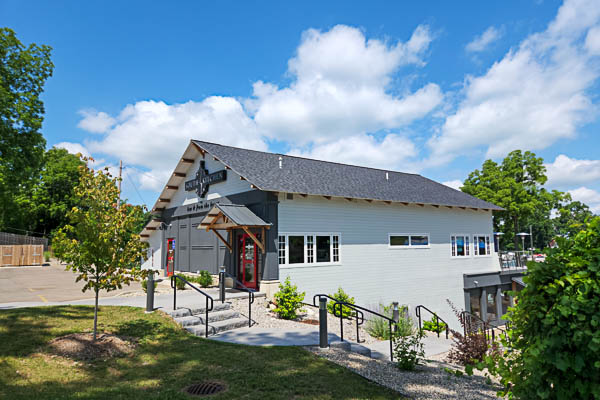
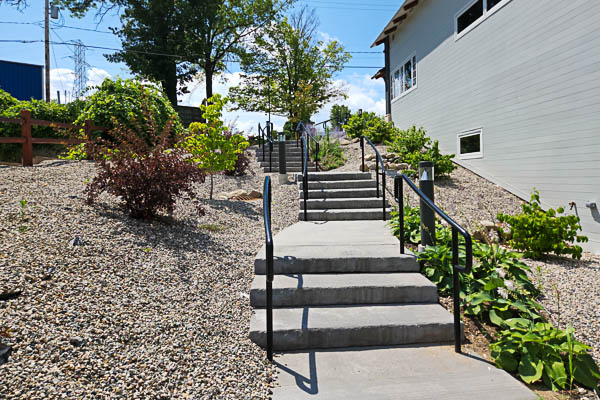
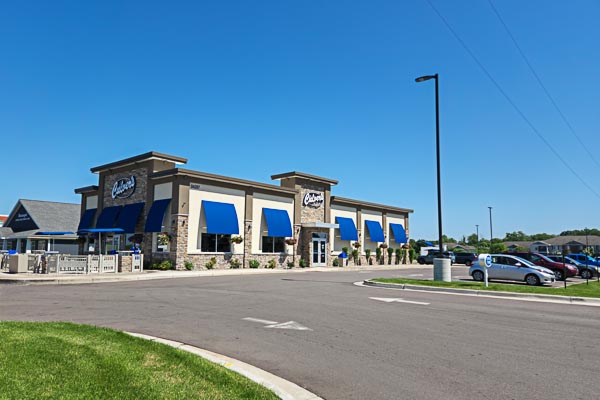
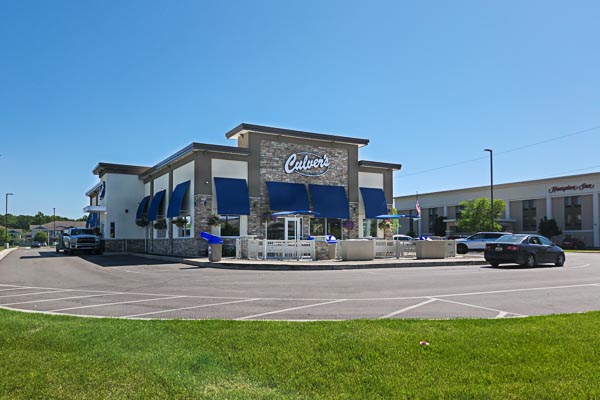
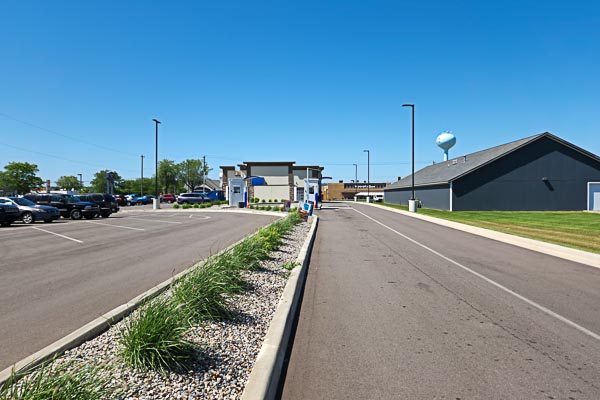
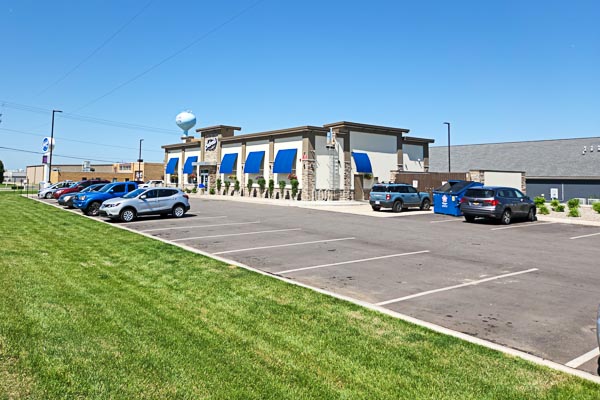
Location: 04287 Cecilia Dr, South Haven, MI 49090
| Categories : |
Commercial-Retail-Restaurant
|
|---|
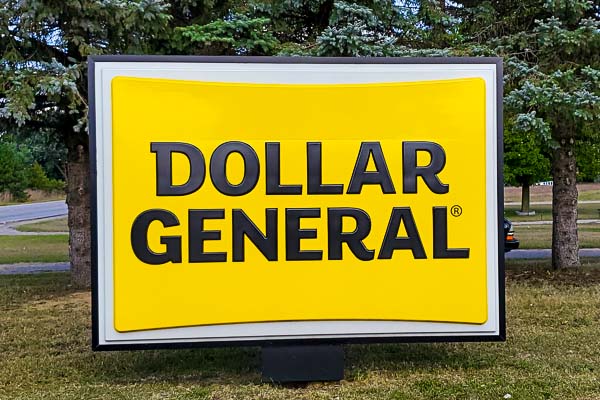
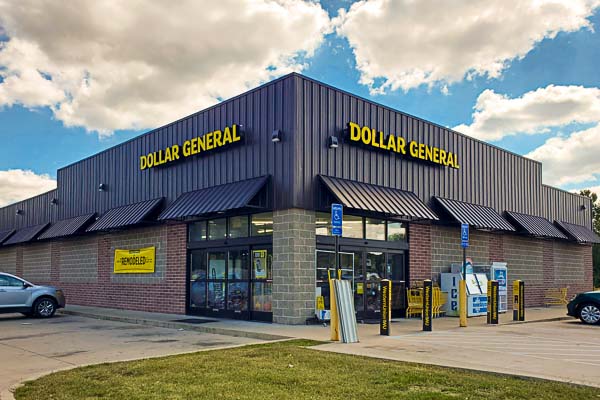
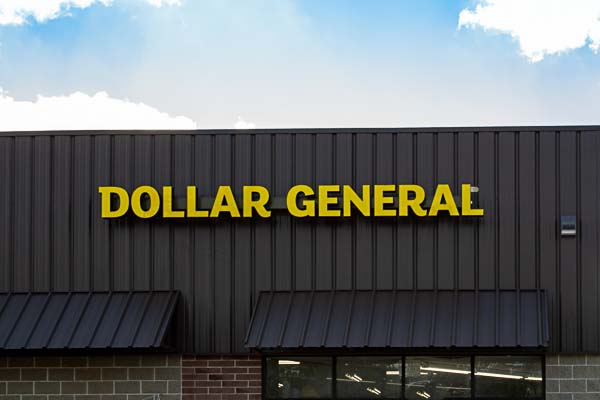
Location: Various locations in Michigan, Indiana, Ohio, Pennsylvania
Development Size: Various (7,500 sqft, 9,100 sqft, 10,640 sqft, 12,000 sqft)
Owner: Dollar General
Project Summary:
- Project Cost = $1.2 to 1.5 M
- All-encompassing site investigation and due diligence consulting as part of the site selection process.
- Developed conceptual site plan based on the results of the site investigation and site-specific constraints.
- Performed surveying service for ALTA, lot splits and lot combinations.
- Coordinated and attend various development meetings for services such as rezoning, variances, planning commission and City Council.
- Coordinated with client’s architect and mechanical engineer in the development of building and mechanical plans.
- Developed engineered site plans including stormwater management, soil erosion & sediment control, utility connection, and public utility extensions.
- Coordinated and secured all local, County, and State permits and approvals required for development.
- Assisted with client project close out and construction certification.
- Developed over 200 Dollar General stores.
| Categories : |
Commercial-Retail-Restaurant
|
|---|
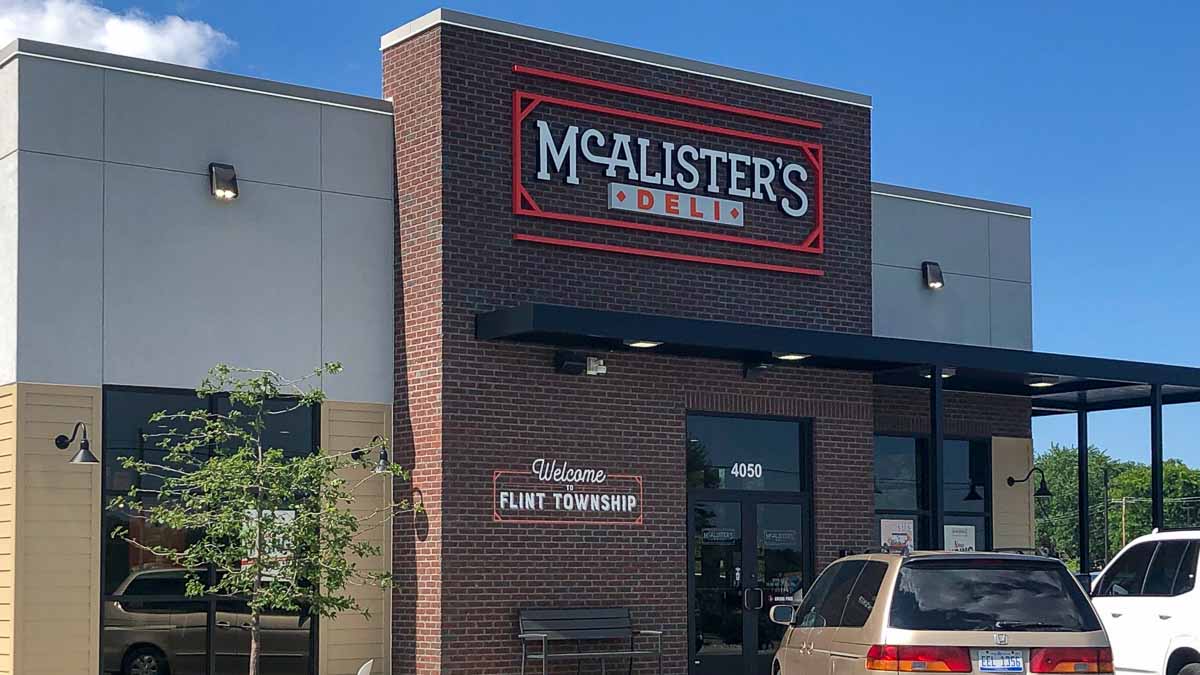
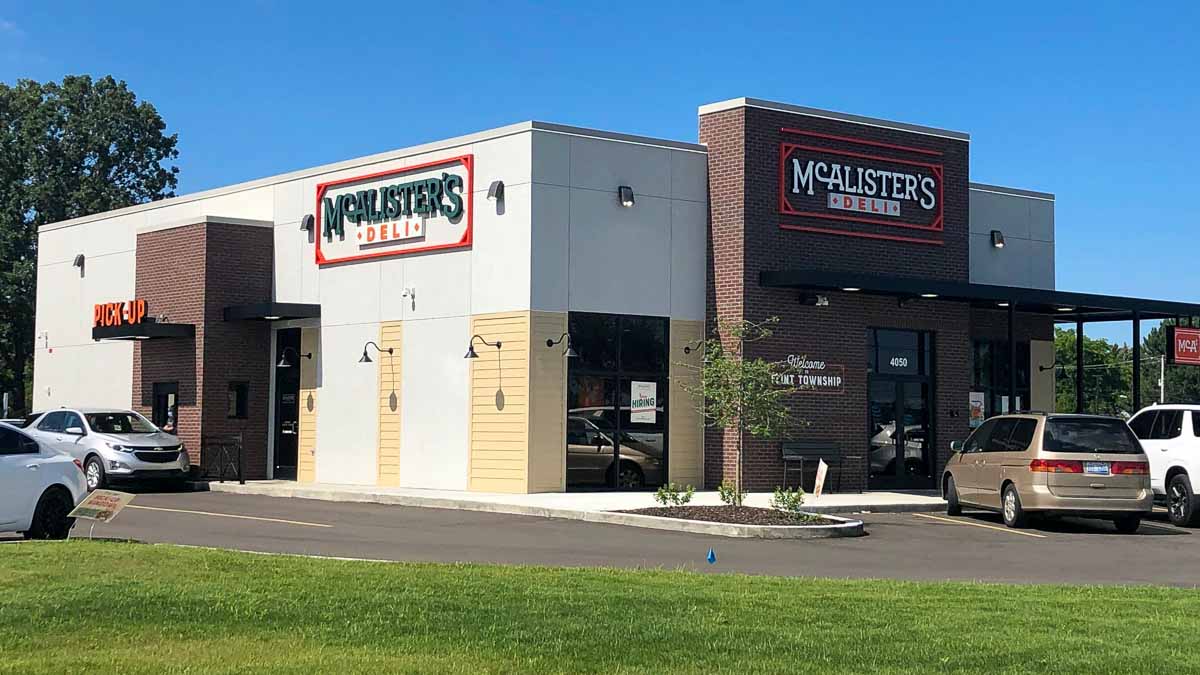
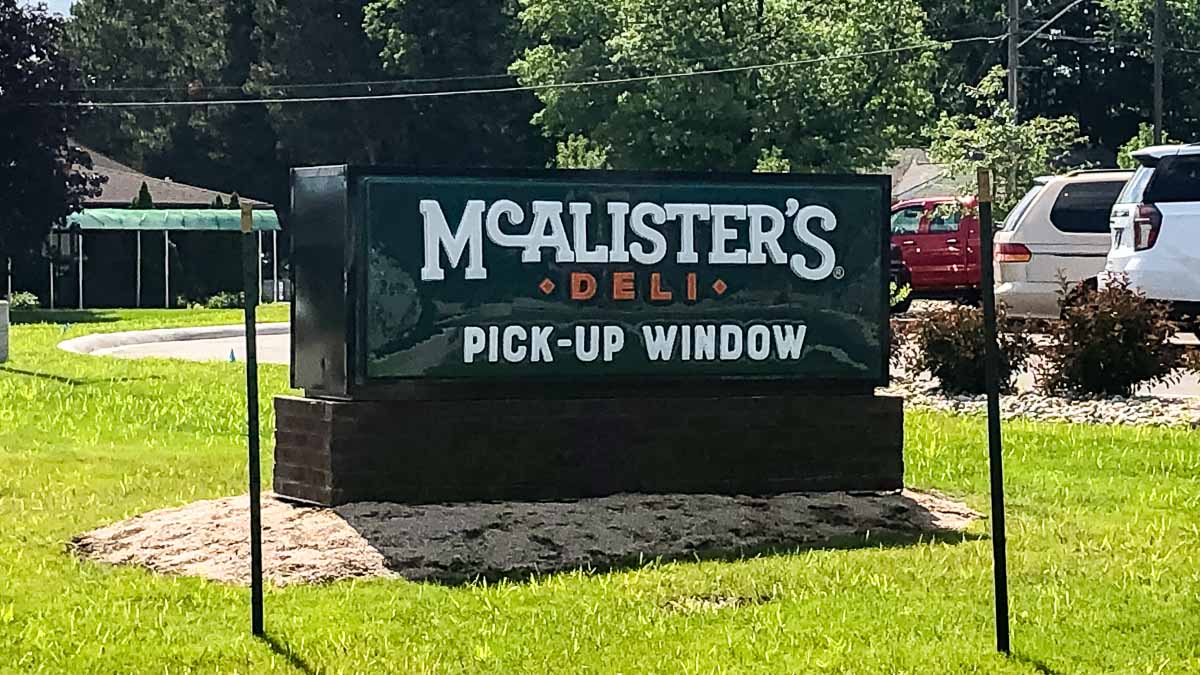
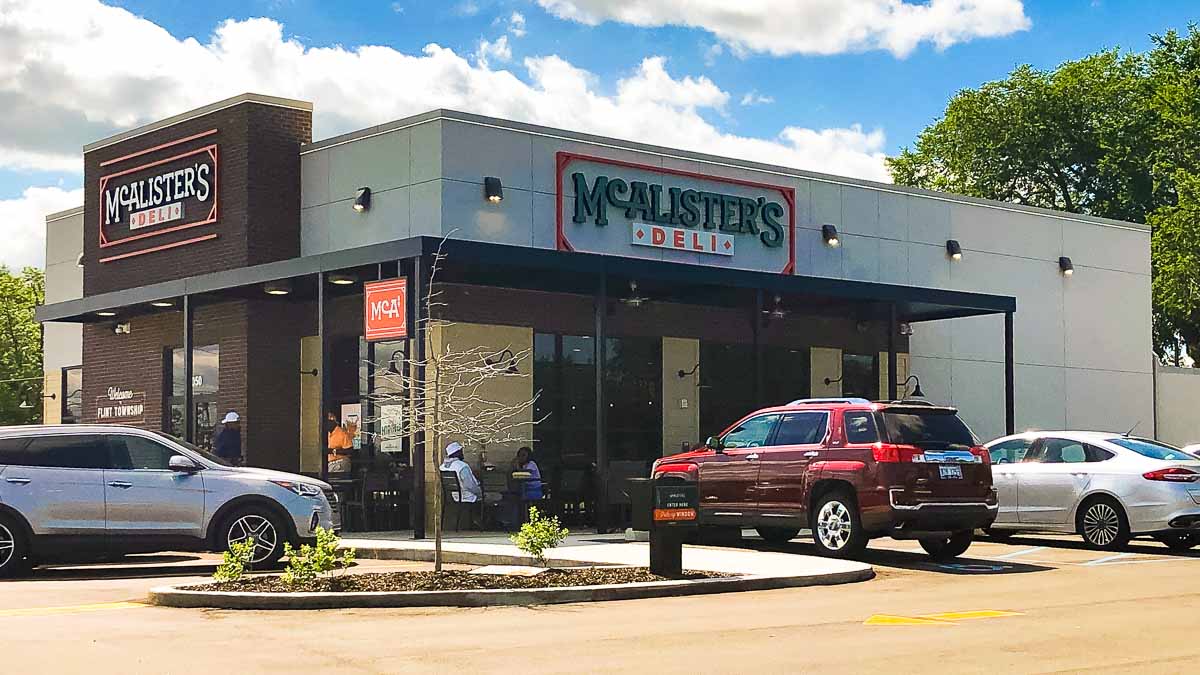
Location: 4050 Miller Rd, Flint, MI 48507
| Categories : |
Commercial-Retail-Restaurant
|
|---|
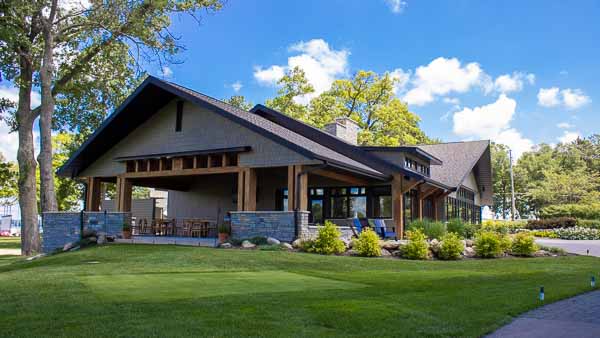
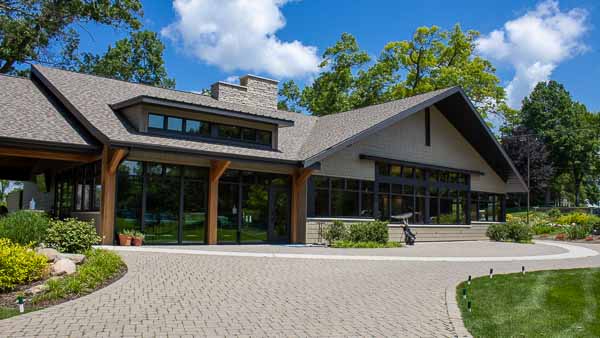
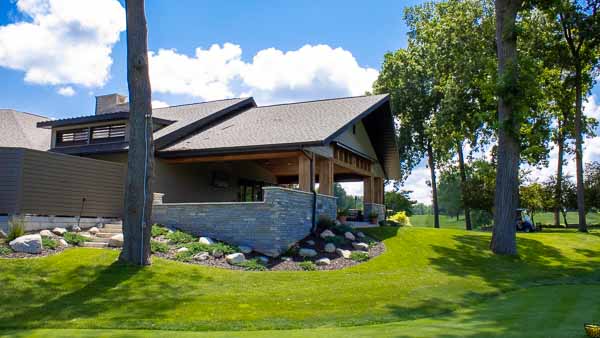
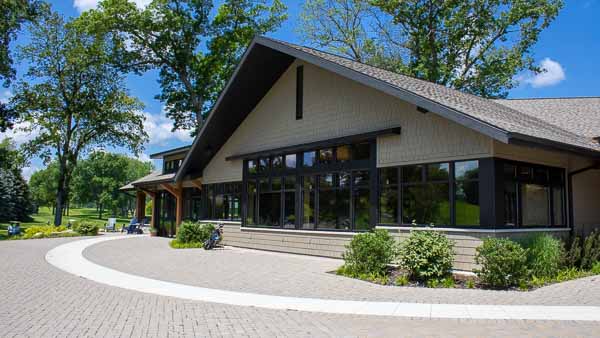
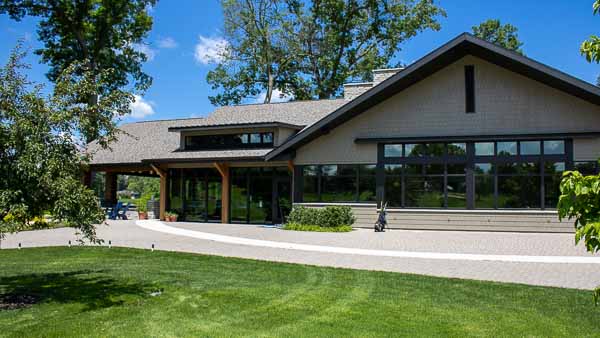
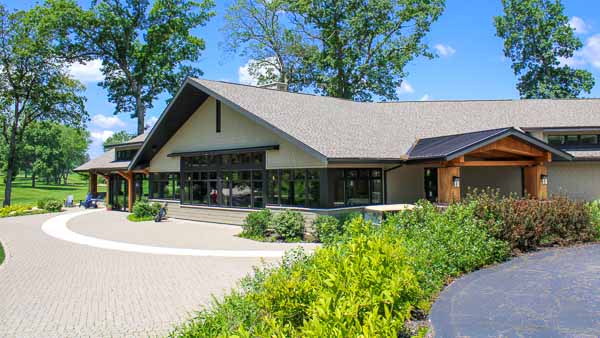
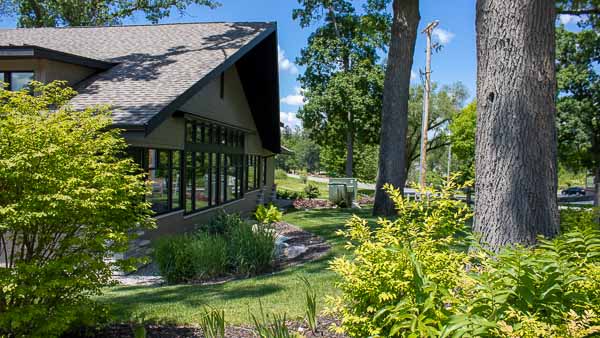
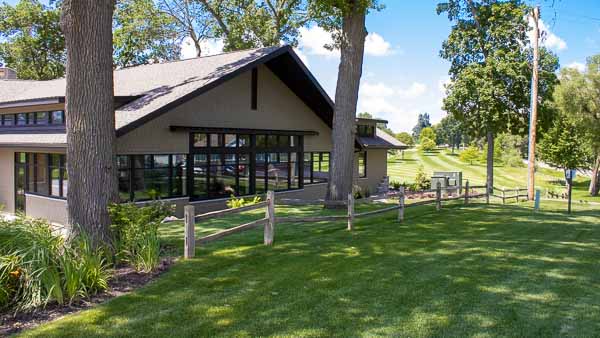
Location: 9725 W Gull Lake Dr, Richland, MI 49083
Project Size: 6,900 Sq. Ft. Newly Constructed Clubhouse.
| Categories : |
Commercial-Retail-Restaurant
|
|---|
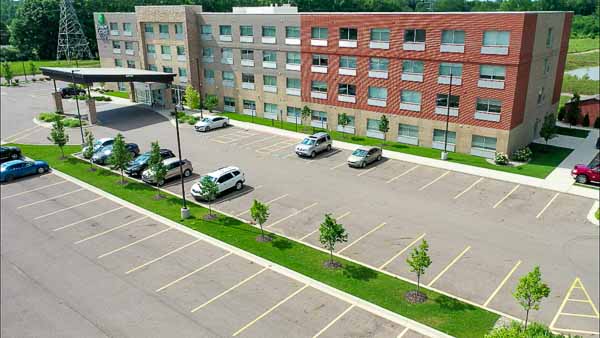
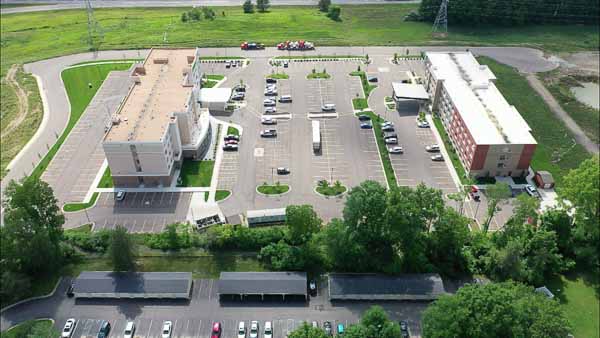
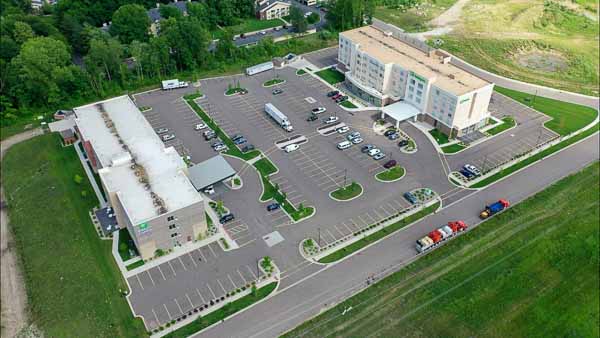
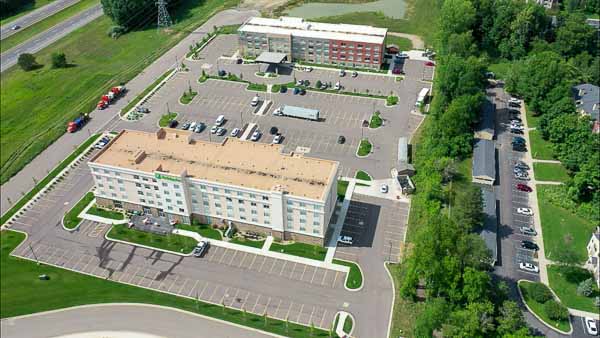
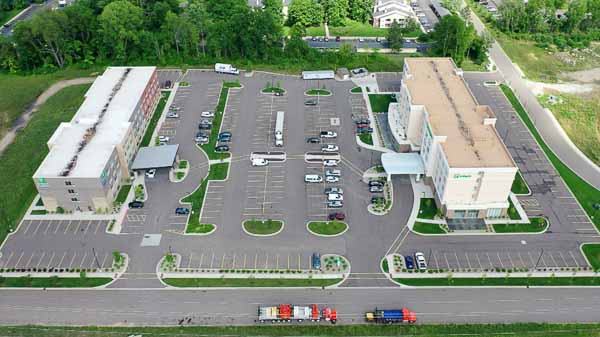
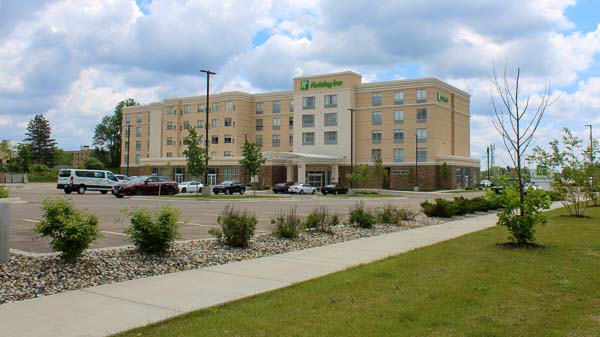
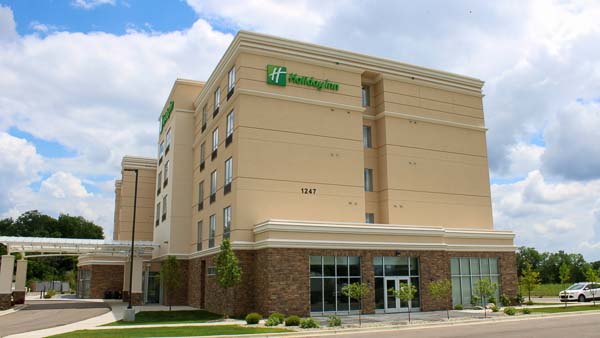
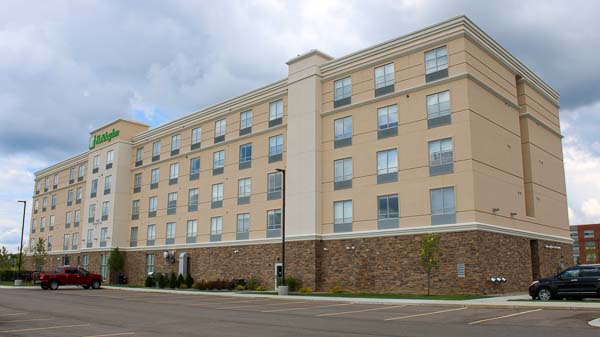
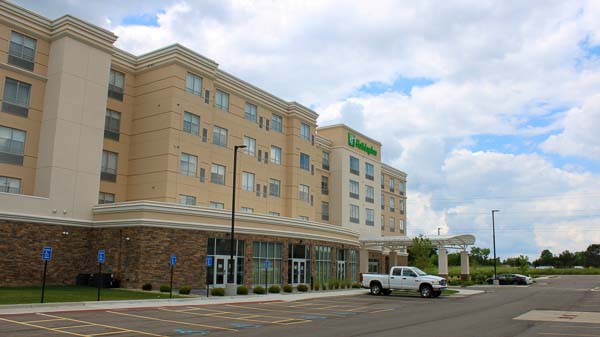
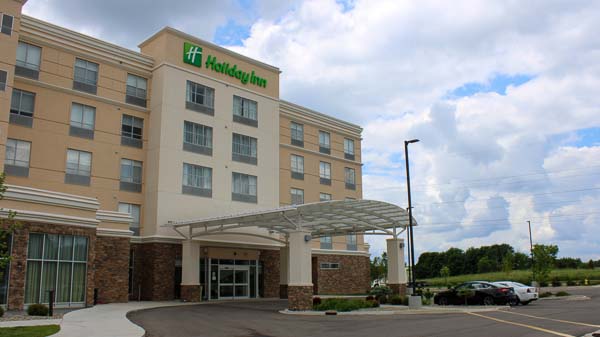
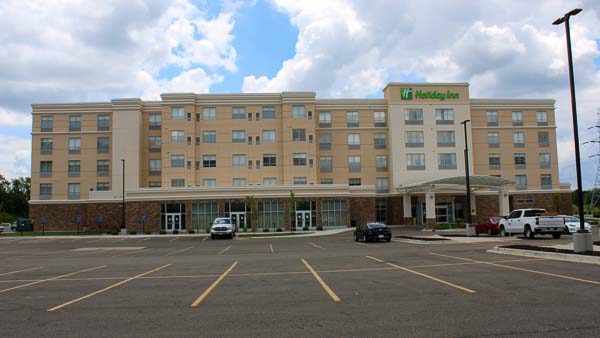
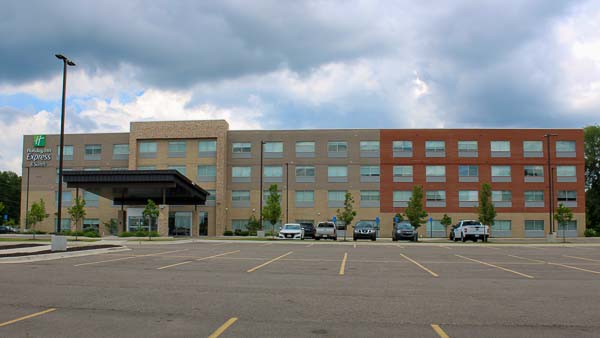
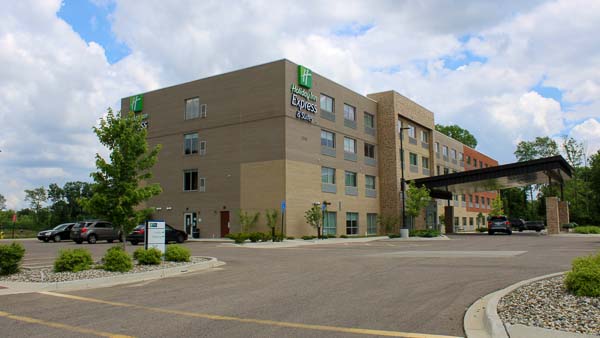
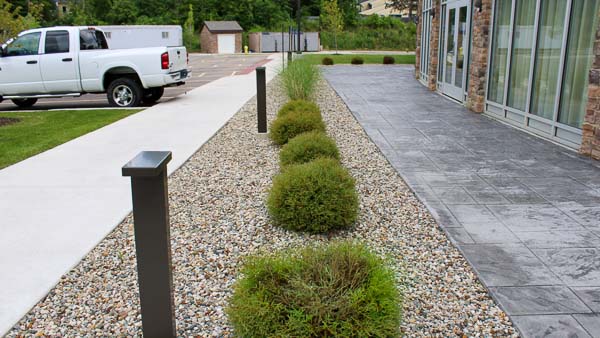
Location: NE Quadrant of US 131 & Main St. Kalamazoo, MI 49009
Development Size: 120-acre Commercial Development
Owner: AVB
Project Summary:
• Two newly constructed hotels are the beginning of Westgate, a new 140-acre retail, commercial and residential area that is currently under development.
• Divided mass earthwork into 4 phases, with phase one in excess of 250,00 cyd
• Discovered unsuitable material for building construction and recommended borrow pit location
• Borrowed over 60,000 cyd of fill material to replace unsuitable material
• Master planning 5 Big box retail stores, medial office, 3 hotels and 5 restaurants
• Phased comprehensive stormwater management system
• Collaboration with Consumers Energy to lessen impact on 24” gas transmission main
• Raised grades of low areas to make more visible to from adjacent roadways
• Elaborate interconnected trail-way system
| Categories : |
Commercial-Retail-Restaurant
|
|---|
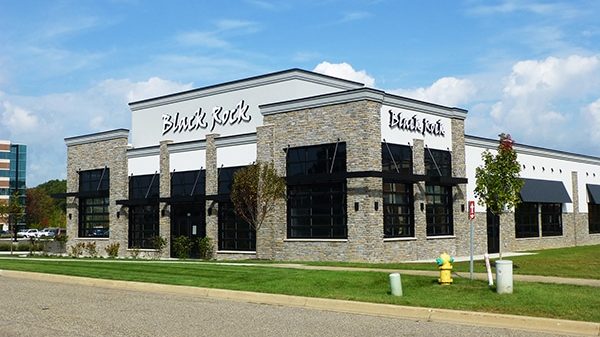
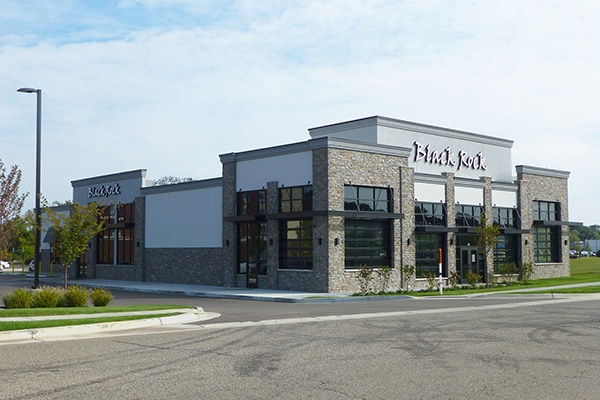
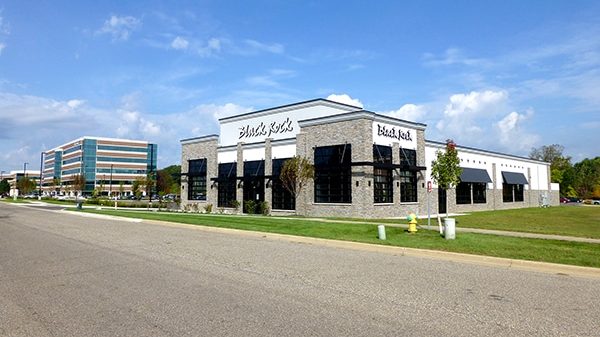
Location: Trade Centre Way, Portage, MI 49002
Owner: BR Portage Real Estate, LLC
| Categories : |
Commercial-Retail-Restaurant
|
|---|
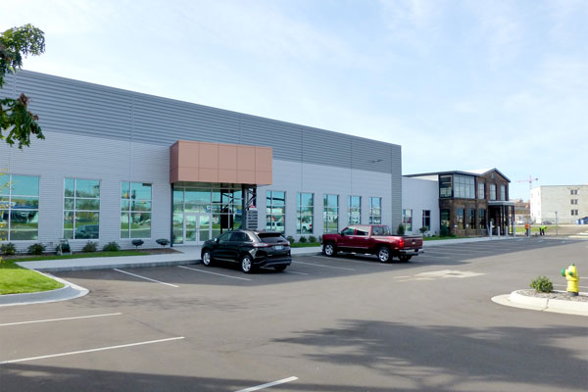
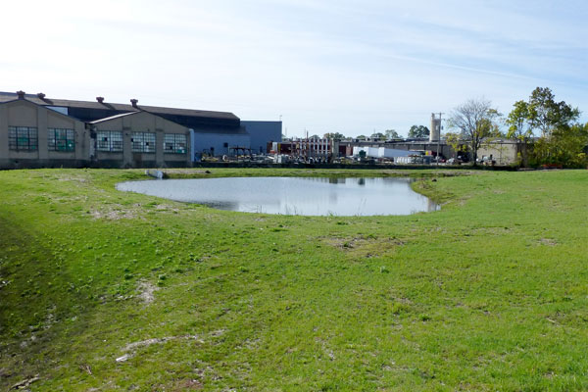
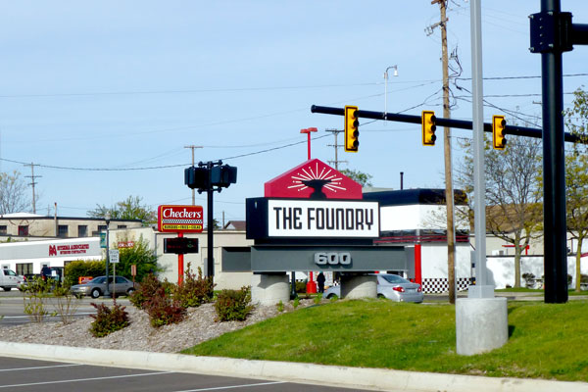
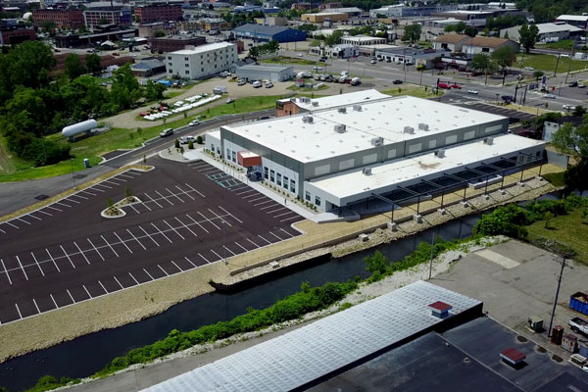
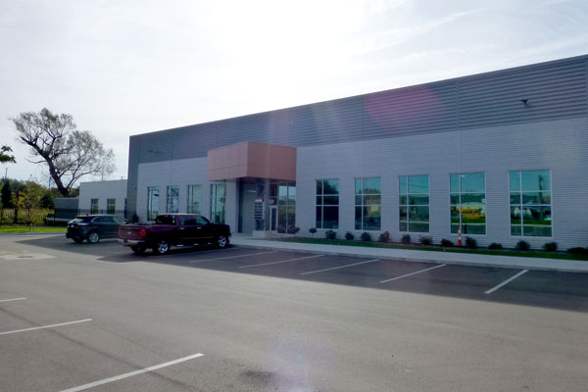
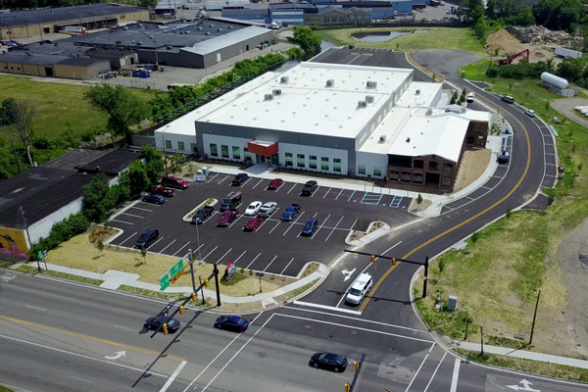
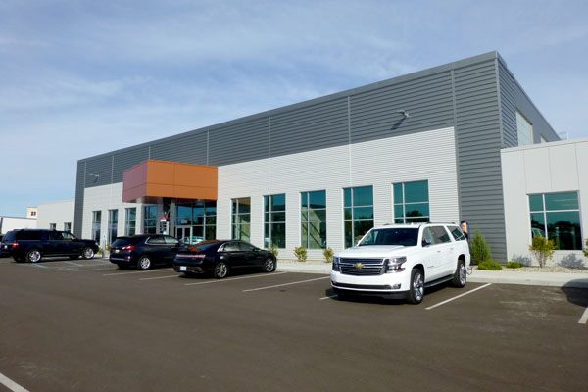
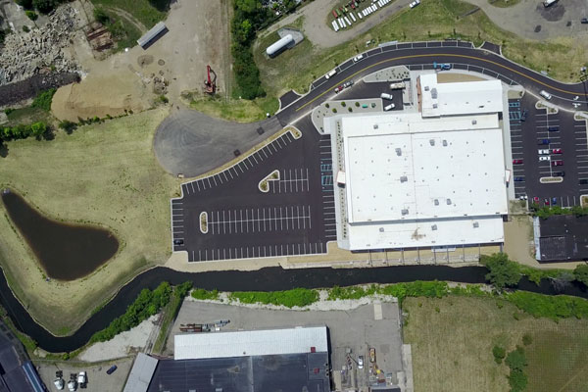
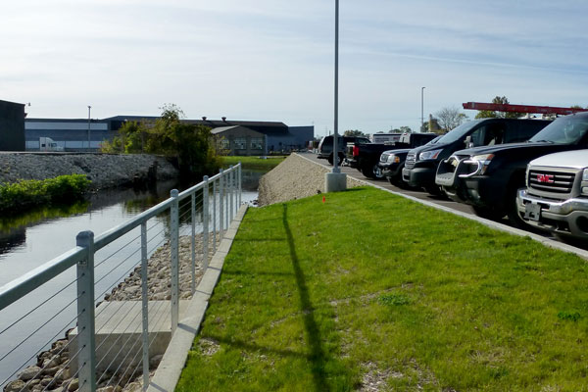
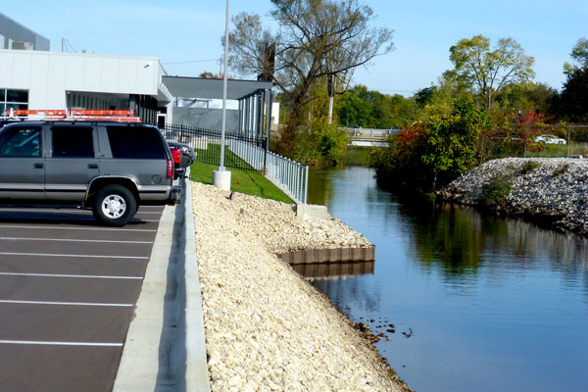
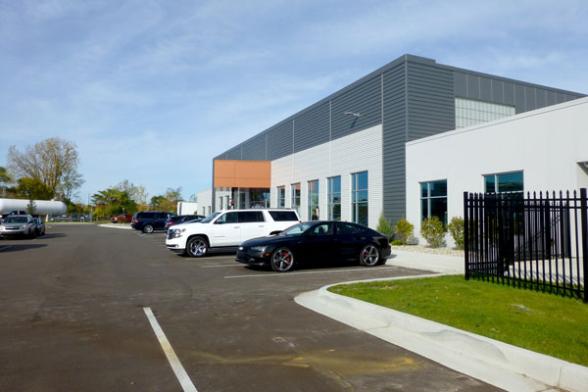
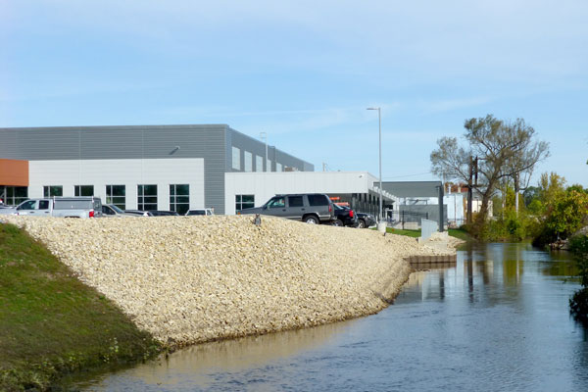
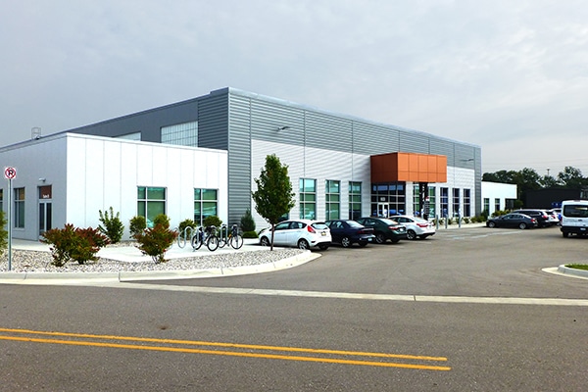
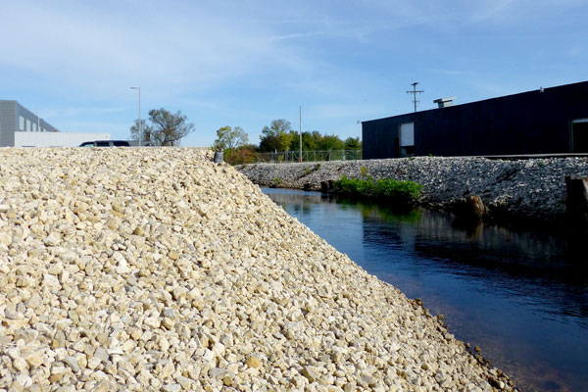
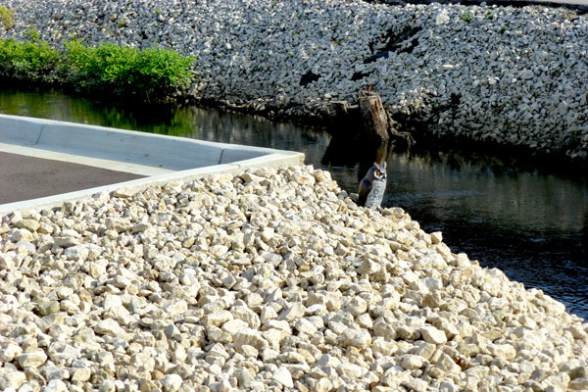
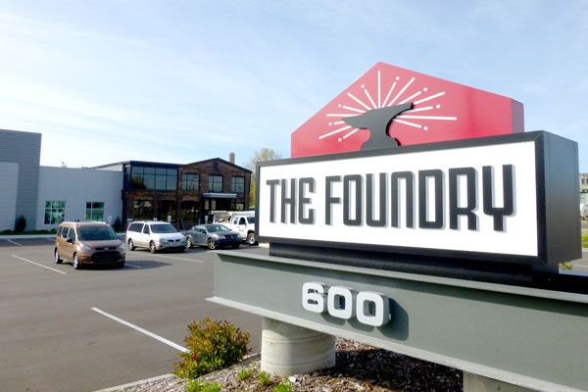
Location: 600 E. Michigan Ave, Kalamazoo, MI 49006
Owner: Rivers Edge
Development Size: 7-acre Commercial Development with over ¼ -mile Harrison Road public infrastructure extension
Awards:
• APWA SW MI Branch Public Works Project of the Year – Environmental
• ASCE SW Branch Outstanding Civil Engineering Achievement Award
• ASCE MI Section Outstanding CE Achievement Cert of Merit
Project Summary:
This award-winning project involved rehabilitating the old Kalamazoo Foundry and Stove building into an open space collaborative office complex. H&S worked closely with many stakeholders to help the owners vision come to life. MDOT, MDEQ Floodplain, MDEQ Wetlands, RR Coordination, City of Kalamazoo, Brownfield Authority, and the MEDC were all heavily involved in the project and H&S navigated them through the project.
• Project cost: $10 M
• 80,000 sft. vacant industrial foundry molded into a 53,000 sft. Multi-use office development
• Positively impacted the floodplain by significantly improving the river bank
• Expansive outdoor patio overlooking the river’s edge
• Store contaminated soils onsite in a safe, and cost-effective way.
• ¼-mile public road, public riverside park, and over 300 parking spaces.
• Development of new MDOT signal
• Coordinated the logistics of surcharging discovered peat underneath the building
• Developed comprehensive stormwater management area for development.
| Categories : |
Commercial-Retail-Restaurant, Office-Medical-Banks
|
|---|
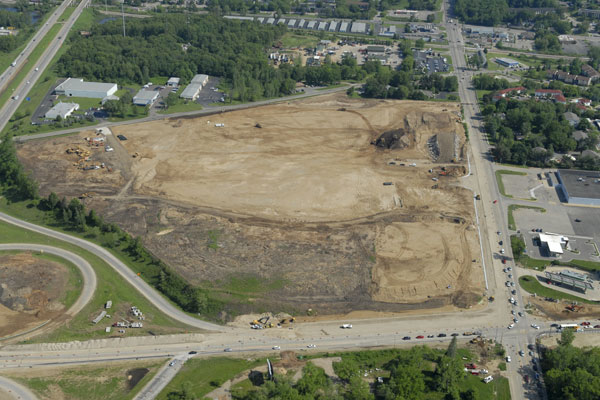
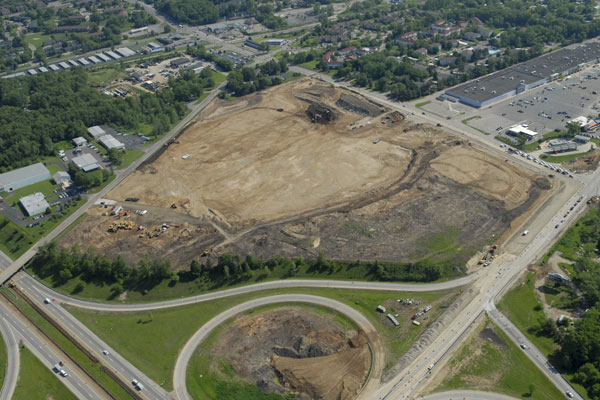
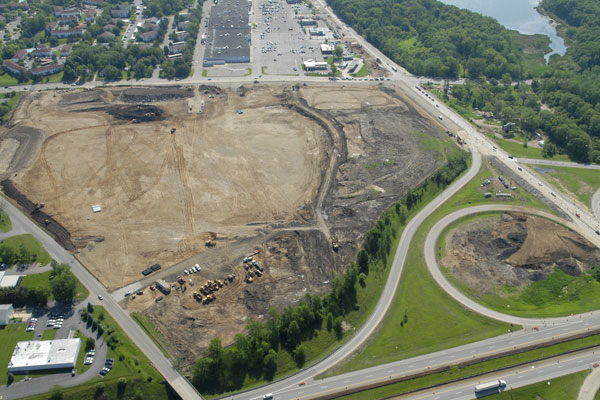
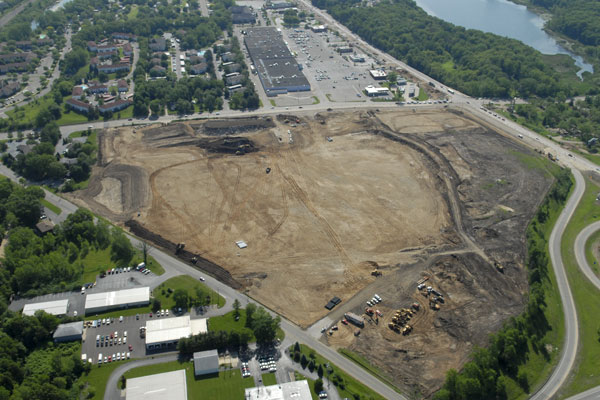
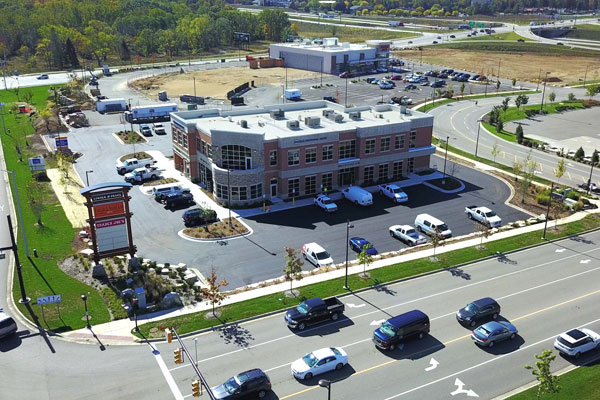
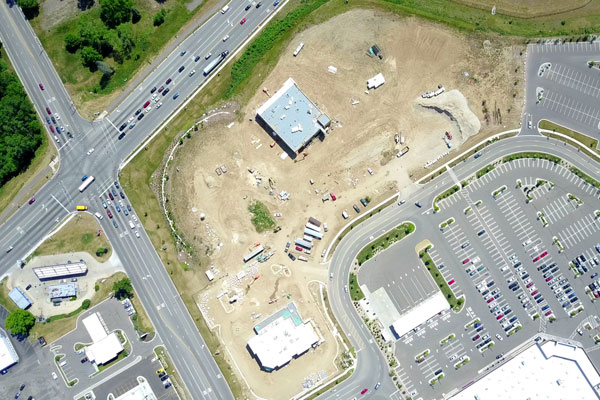
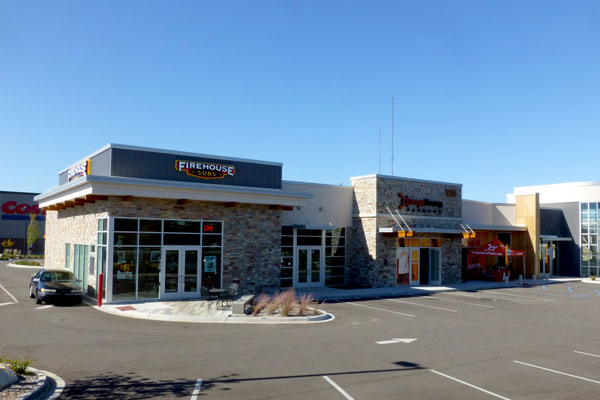
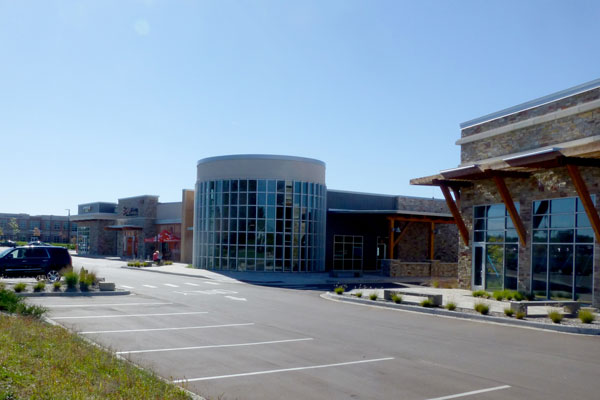
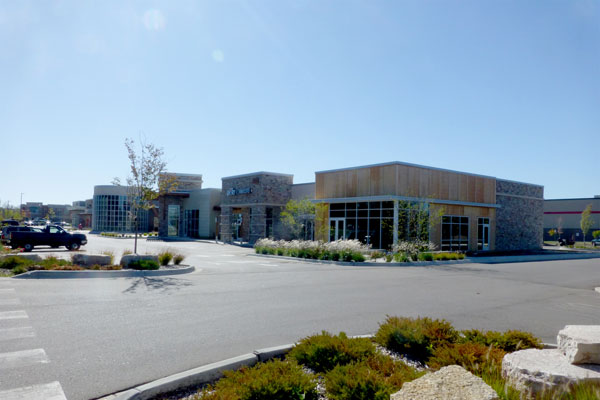
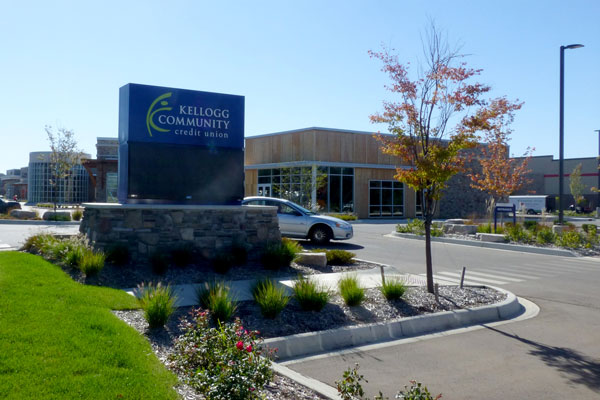
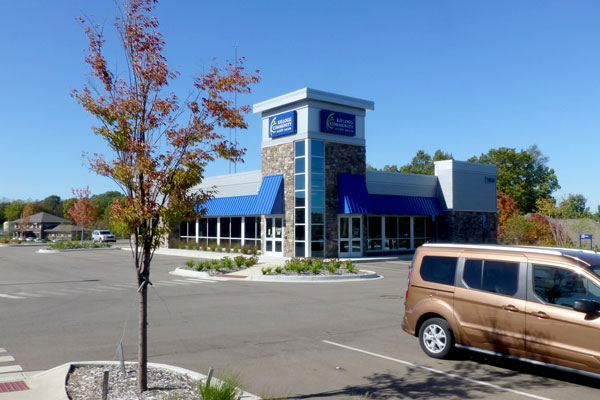
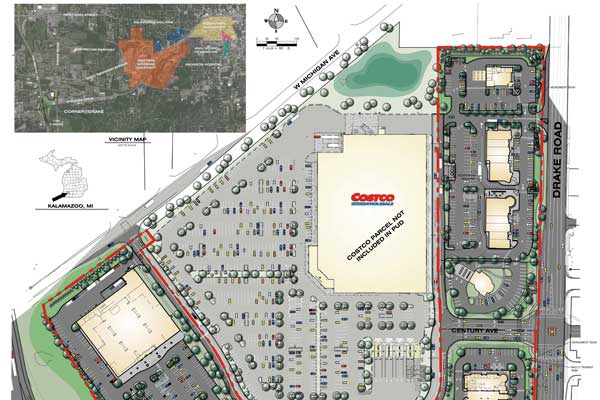
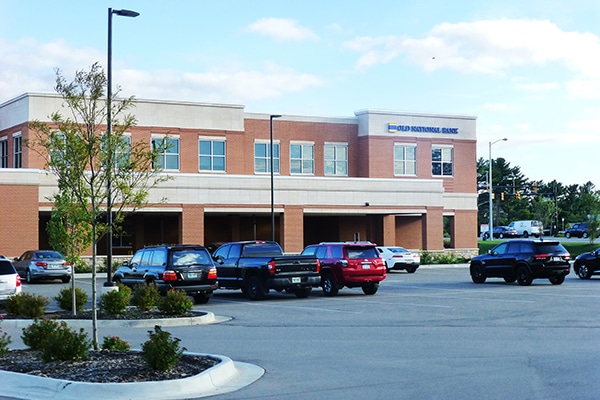
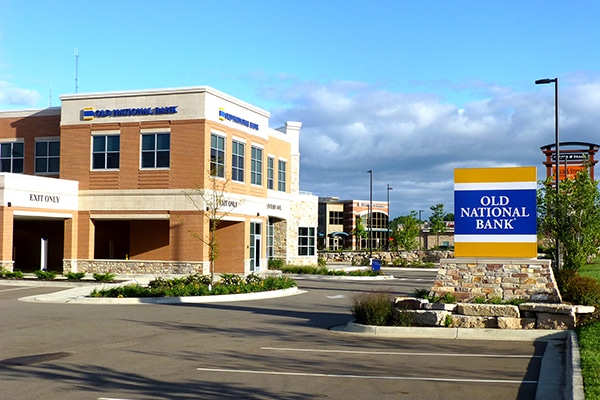
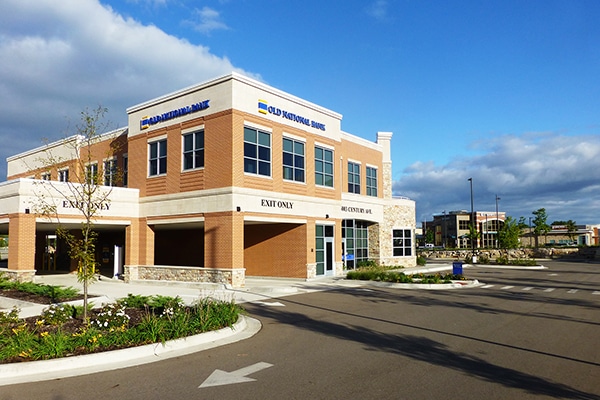
Location: 5101 Century Ave, Kalamazoo, MI 49006
Development Size: 38-acre Commercial Development with ½ mile public infrastructure
Owner: American Village Builder
Project Summary:
The Corner @ Drake involved the transformation of a 38-acre dilapidated residential community into a premier commercial development anchored by Costco, Field & Stream and Trader Joes. There are also 3 banks and 4 other buildings mixed in to create a destination for shopping, eating and banking. H&S performed all of the Surveying, Engineering and Master Planning.
• Project Cost: $100 M
• 9 commercial outlots, over 270,000 sft. commercial building space, in excess of 1700 parking spaces, ½ mile of public infrastructure, and approximately 16 acres of private infrastructure.
• Adjusted the elevation of the entire site elevation down 5’ mid-construction, in order to meet the material demands for MDOTs adjacent project
• Helped divert stormwater runoff to offset an adjacent project adverse impact to Asylum Lake’s ecosystem.
• 500’ long, 10’ high, quarry cut, gravity rock retaining wall, that has become the landmark of the development.
• Coordinated work with City of Kalamazoo Drake Rd project and MDOT US-131 & Stadium Dr. project.
• Vacated and designed new streets and infrastructure
• Designed geoweb reinforced steep slope to accommodate additional outlot
• Relocation and installation of new sanitary and water main.
• Surcharging heavy fill areas to ensure tenants floor doesn’t crack
• Stakeholder coordination between MDOT, City of Kalamazoo, Oshtemo Twp., Kalamazoo Road Commission, Kalamazoo Drain Commission
| Categories : |
Commercial-Retail-Restaurant
|
|---|
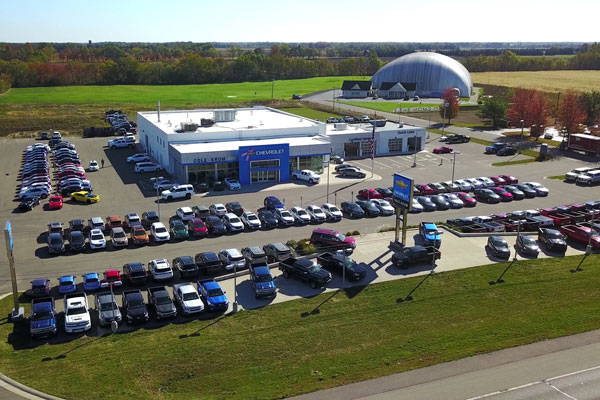
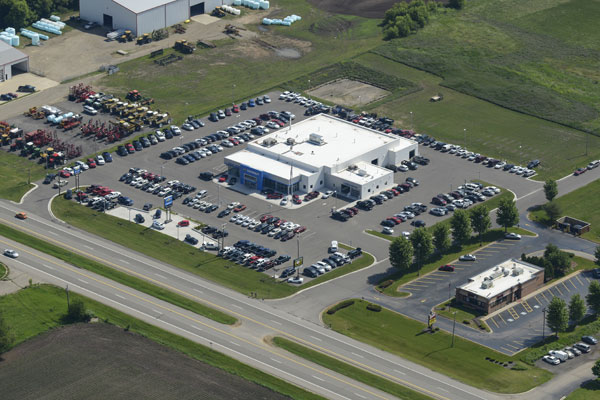
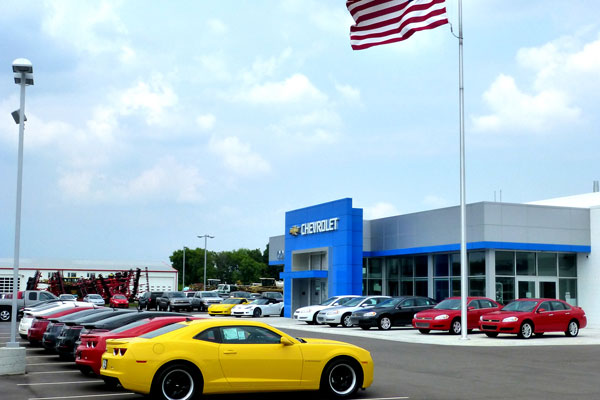
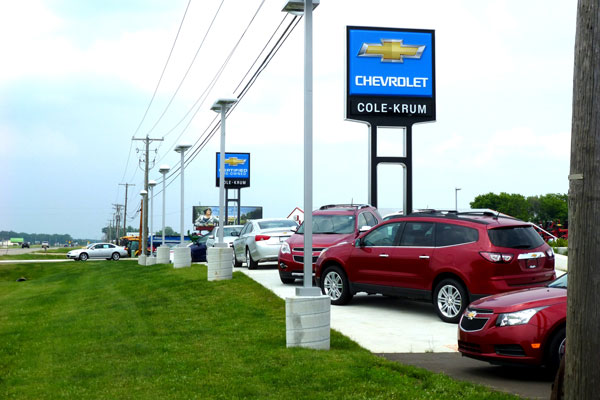
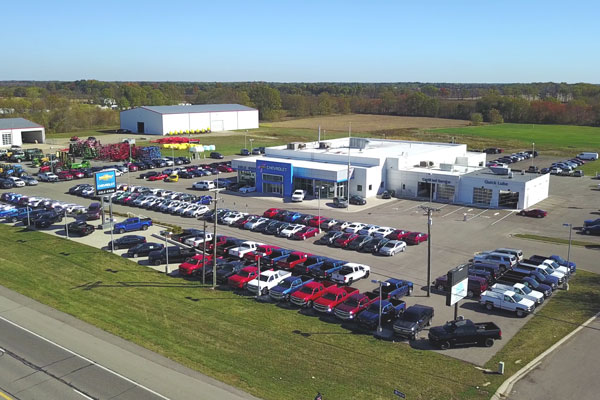
Location: 4 Dealerships in Greater Kalamazoo area
• Cole Krum Chevrolet Schoolcraft
• Cole Automotive & Cole Nissan
Development Size: Varies 49,000 sft buildings, 450 parking spaces
Owner: Cole Automotive Group
Project Summary:
• Project cost: $10 M +/-
• Elaborate septic design to handle oil laden carwash runoff.
• Analyze and design raised vehicle display for optimal view from roadways.
• Earthwork balancing to accommodate 3’ of topsoil over entire site.
• Extensive retaining wall design to expand vehicle display area.
| Categories : |
Commercial-Retail-Restaurant
|
|---|
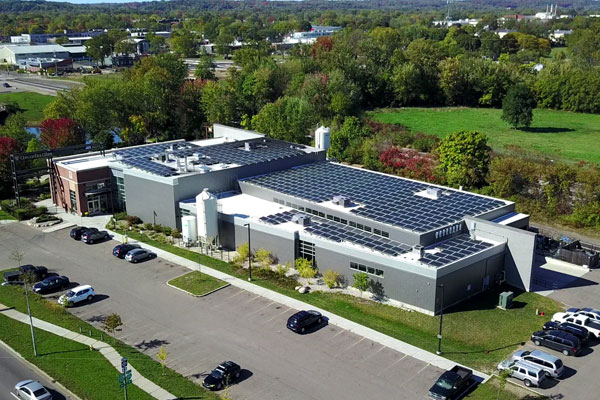
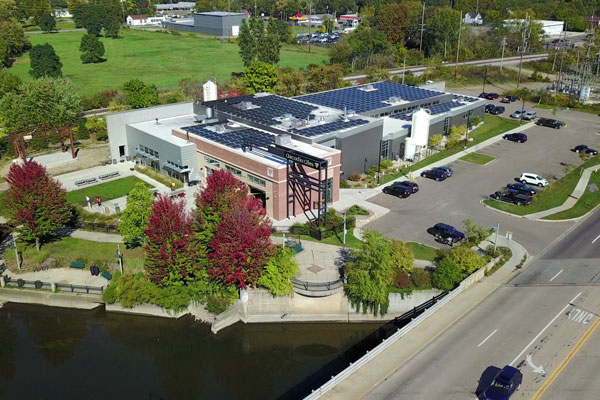
Location: 701 E. Michigan Ave, Kalamazoo, MI 49007
Owner: Arcadia Ales
Project Size: 27,500 sf Brewery Restaurant, Manufacturing, and Distribution Facility
Project Summary:
Hurley & Stewart completed the civil engineering and site design of this exciting brewing and hospitality destination helping to revitalize a long-vacant heavy industrial property in downtown Kalamazoo. The site design focused on maximizing views and access to the adjacent Kalamazoo River while managing floodplain, storm water disposal, and environmental contamination issues. Significant features of the project were:
• Project cost: $4.2 M
• Floodplain and floodway encroachment permit obtained from the MDEQ
• Mitigated environmental impacts from former power plant facility
• Complex storm water collection, treatment and infiltration design
• Designed an outdoor seating and beer garden area adjacent to the Kalamazoo River for patron enjoyment
| Categories : |
Commercial-Retail-Restaurant
|
|---|
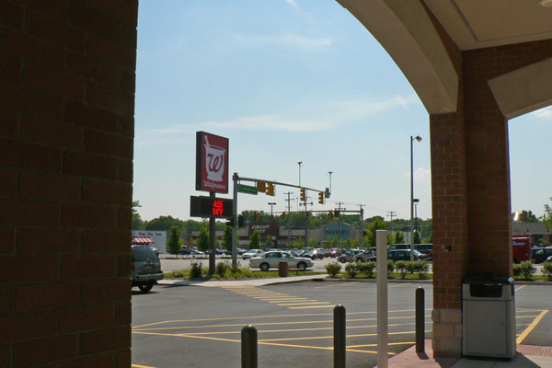
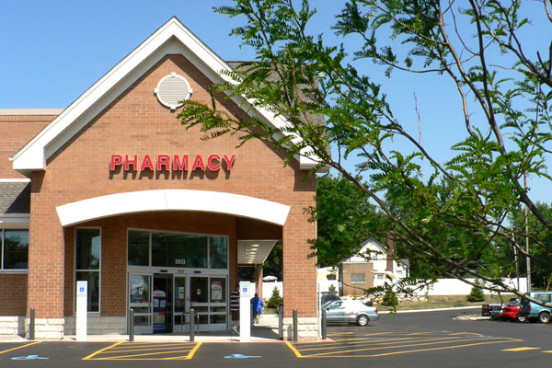
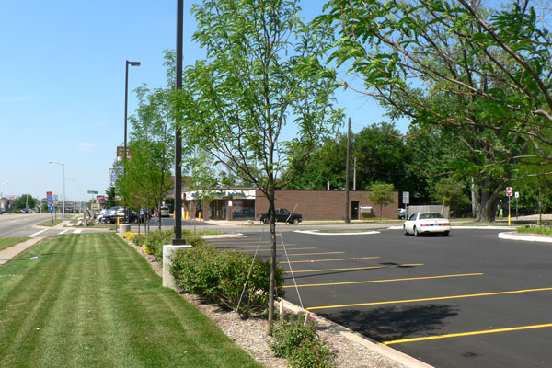
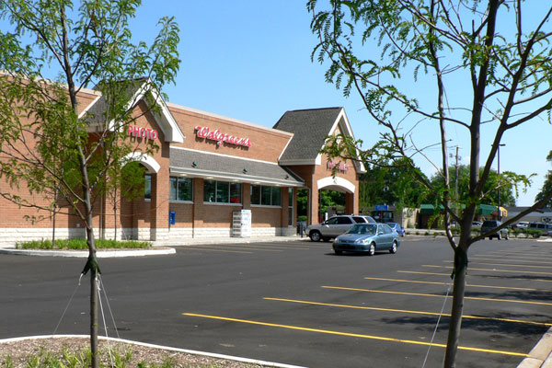
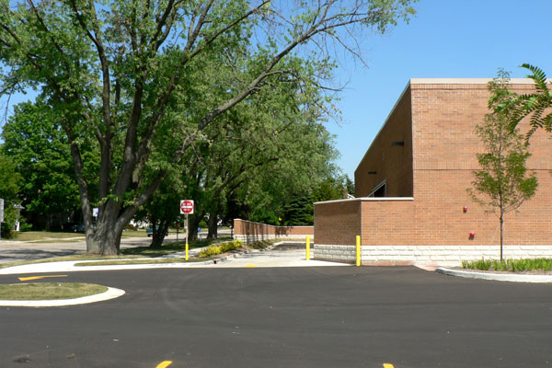
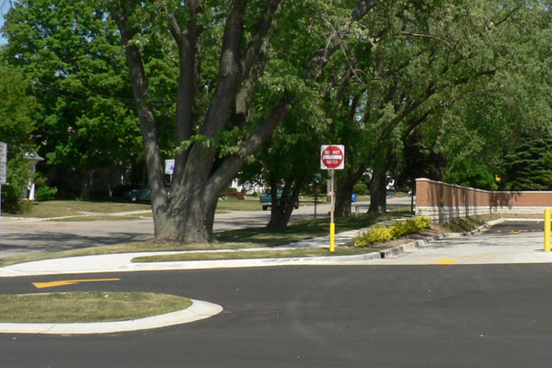
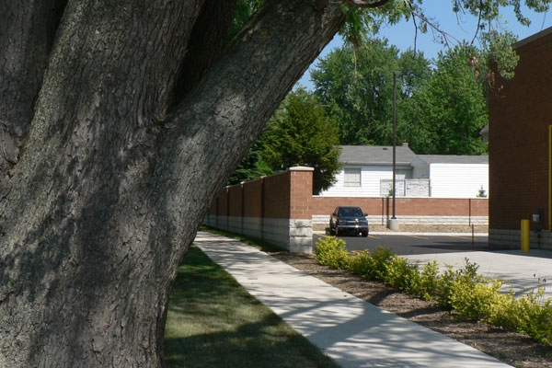
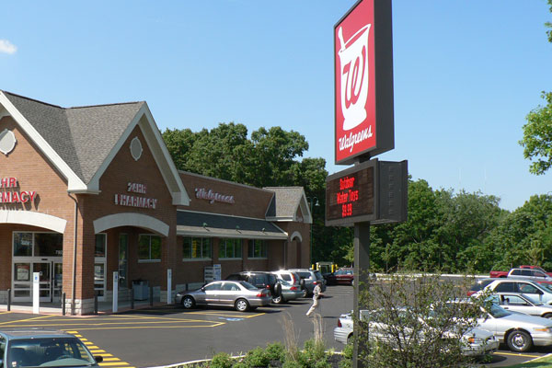
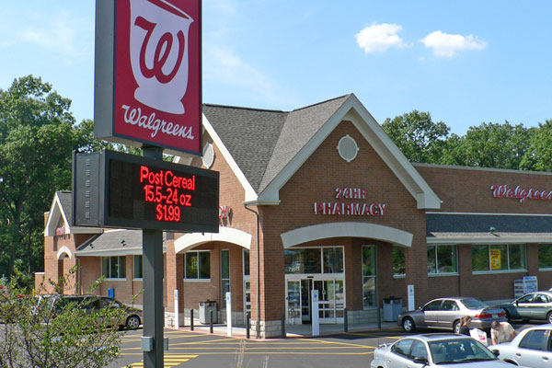
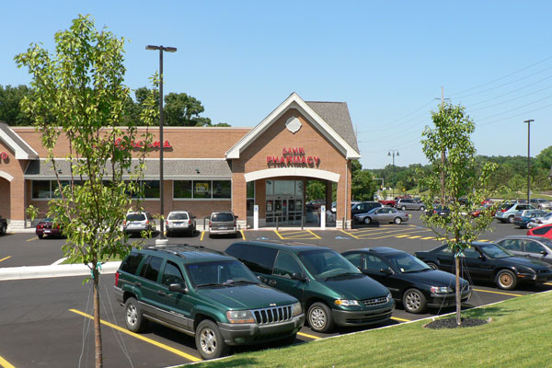
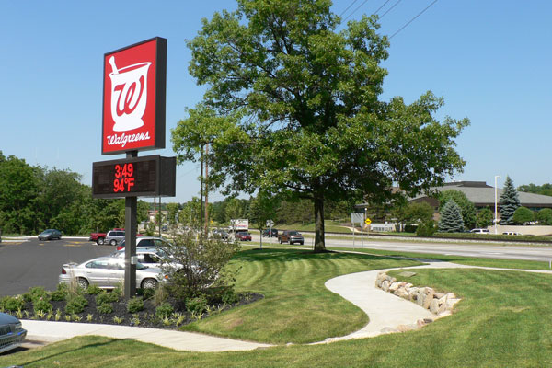
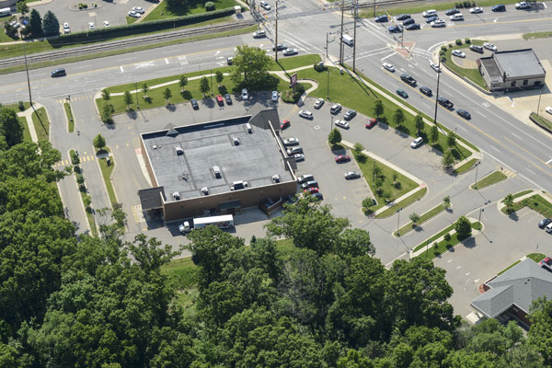
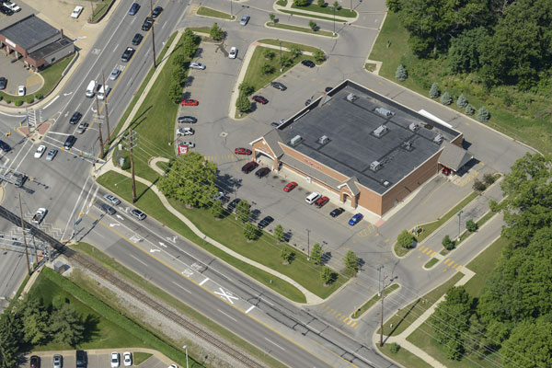
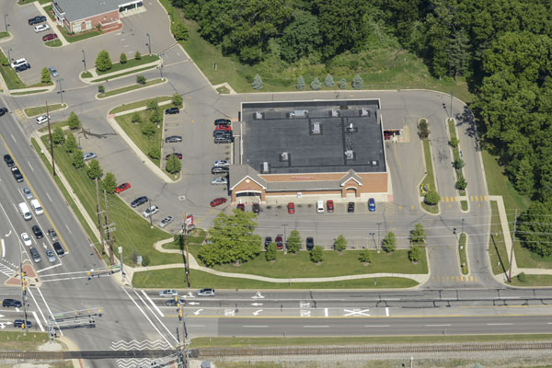
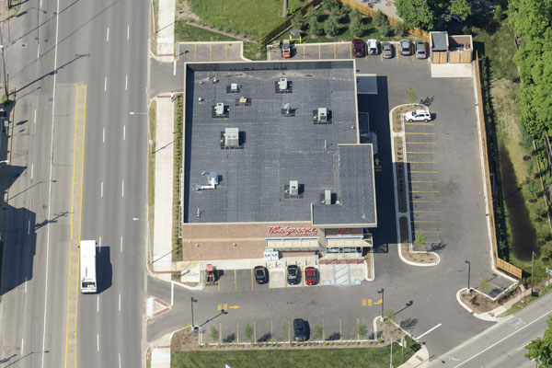
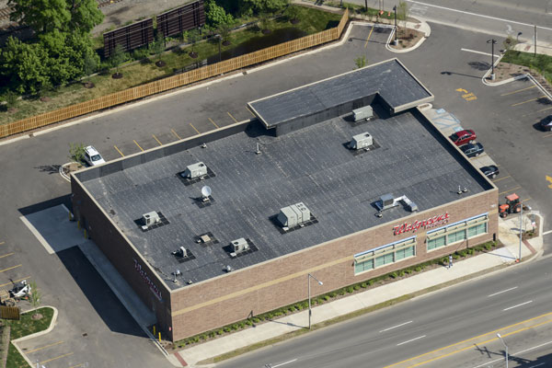
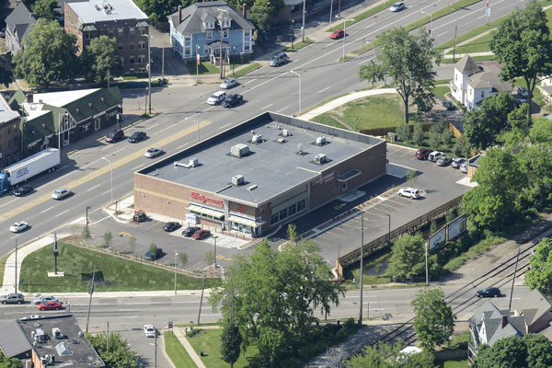
Locations: 5 locations thru-out SW Michigan:
• Walgreens West Michigan Avenue
Development Size: 14,500 sft buildings
Owner: Walgreens
Project Summary:
• Project cost: $5 M +/- each store
• Worked closely with developer, land owner and Walgreens Corporate to comply with strict standards.
• Several projects required unique approaches to construct the drive thru and fit with the existing topography.
• Downtown Kalamazoo project was built in the 100-yr floodplain requiring a floodplain permit and an elevated building that was carefully graded to met ADA and Walgreens requirements.
• Paw Paw project was built in a 30’ fill area requiring settlement plates and carefully planned retaining walls.
| Categories : |
Commercial-Retail-Restaurant
|
|---|
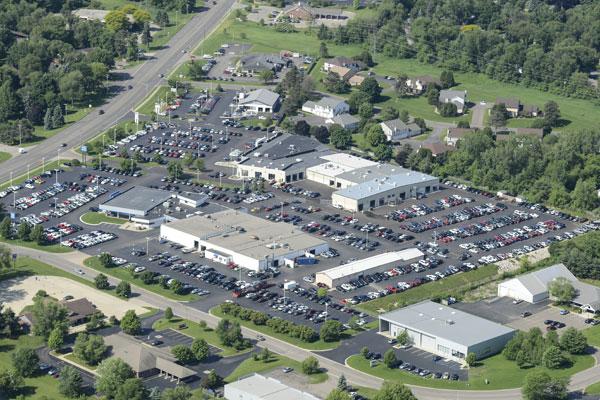
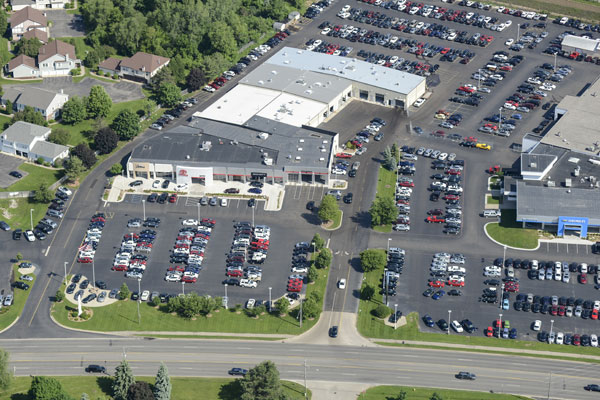
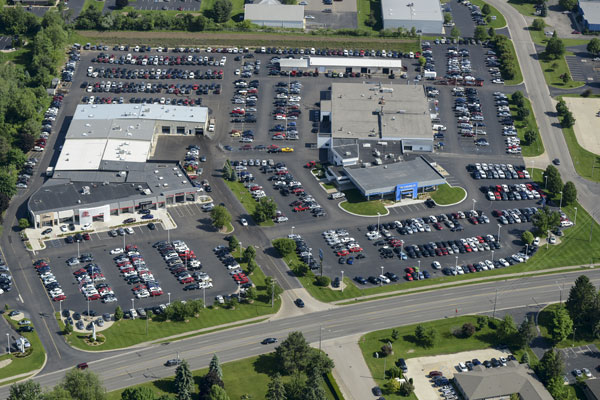
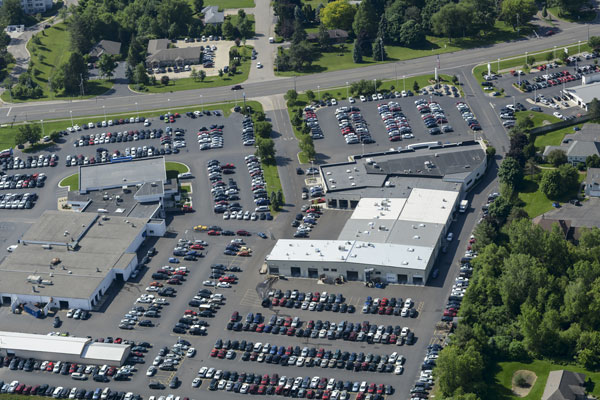
Location: 5850 Stadium Drive, Kalamazoo, MI 49009
Development Size: 49,000 sft buildings, 450 parking spaces
Owner: Metro Toyota
Project Summary:
• Project cost: $10 M +/-
• Worked closely with owner and construction manager to upgrade and expand the new and used vehicle requirements of Toyota, Jaguar, and Fiat.
• Expansion required a retention basin that has a 600’ long 8’ tall wall to enable the project size to work.
• Performed several parking layout studies to maximize inventory parking and allow Semi Trailer movements throughout the site.
• Designed elevated display pads and a new way pointing to funnel customers to the front door.
| Categories : |
Commercial-Retail-Restaurant
|
|---|
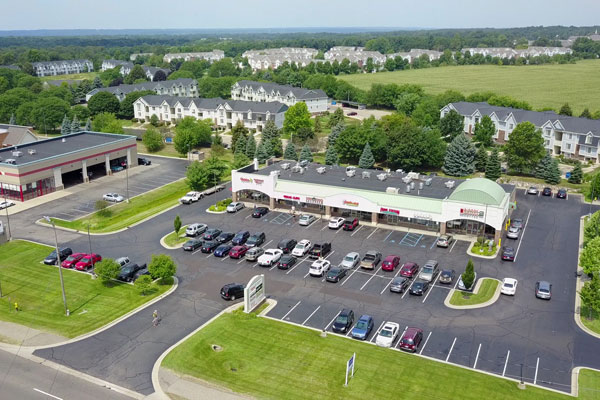
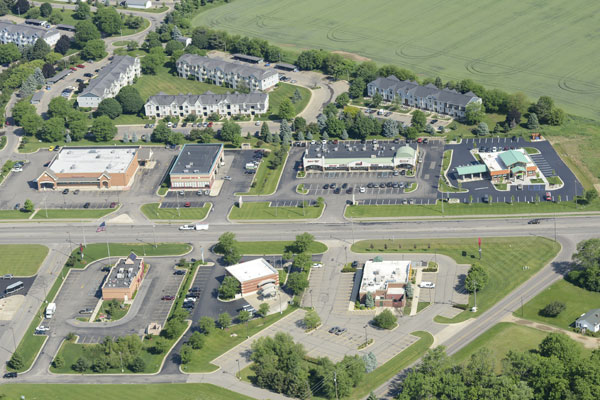
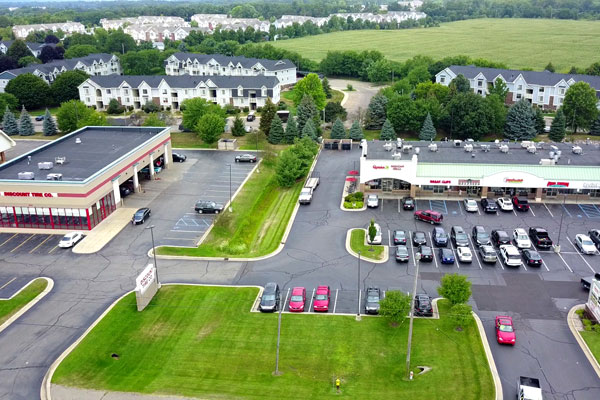
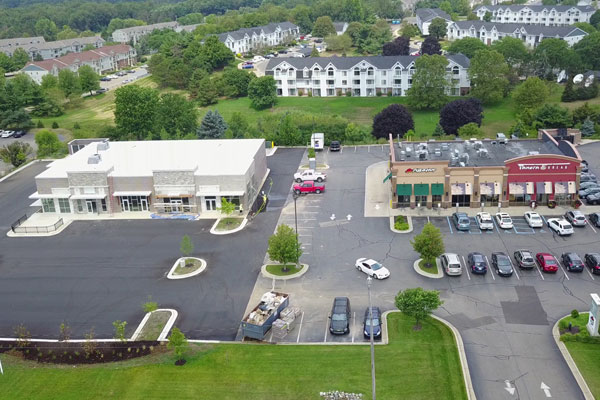
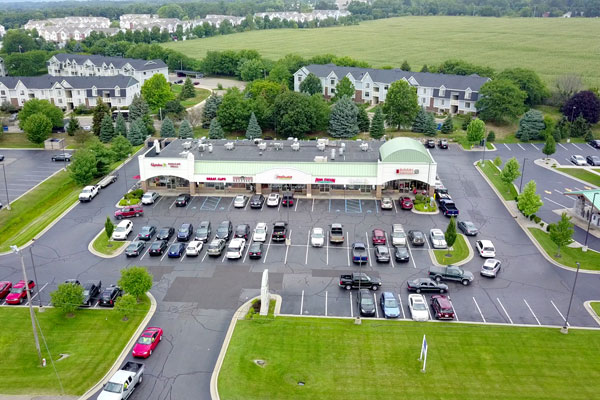
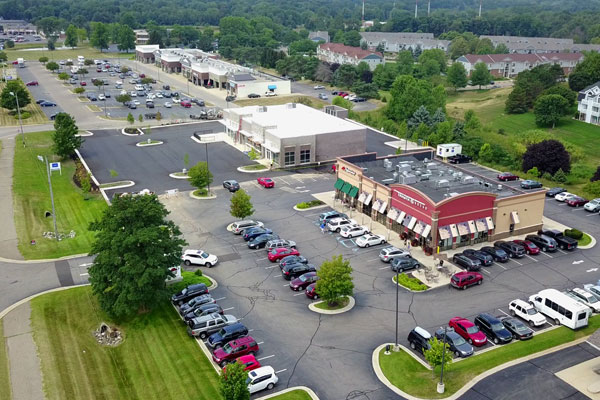
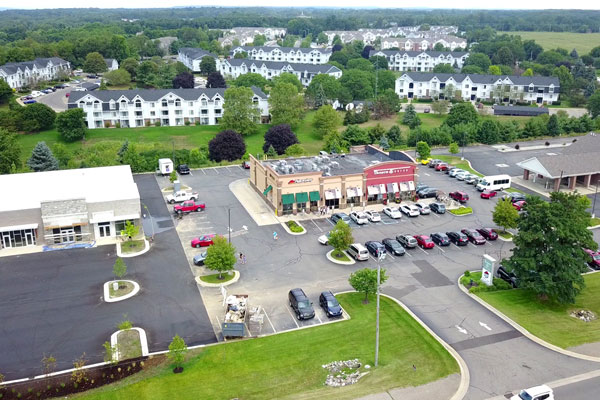
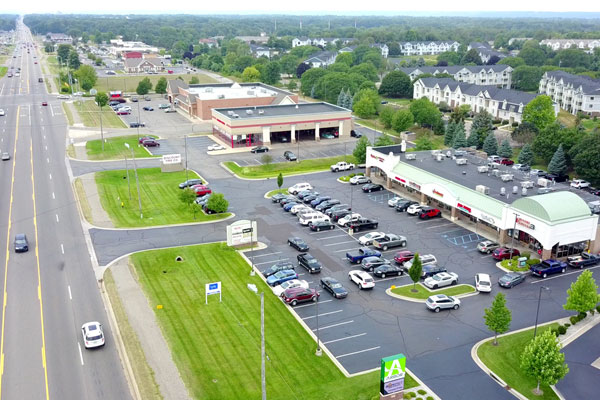
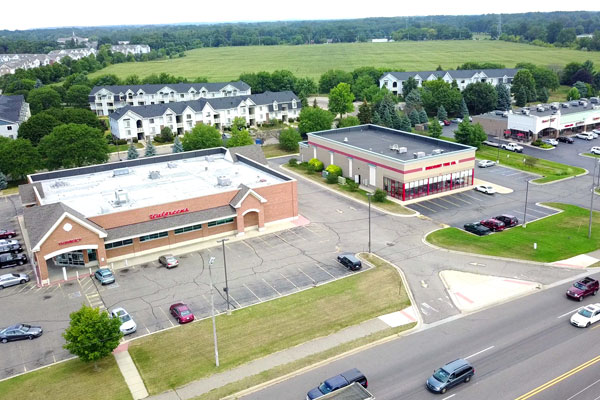
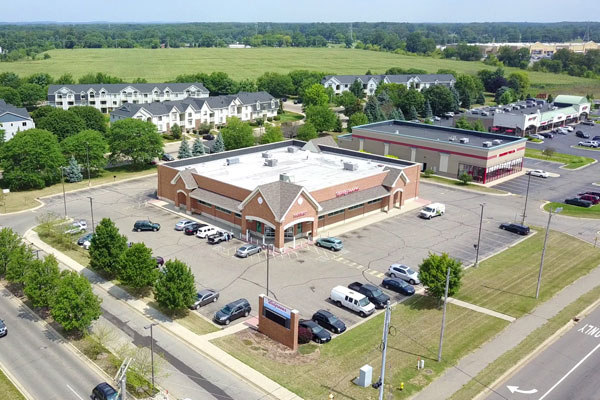
Location: Gull Road Retail Center, Gull Road Comstock, MI
Development Size: 6 projects over a 10-yr period
Walgreens, Discount Tire, 2-10,000 sft strip centers, 2 banks
Owner: Gull Road Real Estate
Project Summary:
• Project cost: $10 M +/-
• Master Plan for 2000 linear foot property along busy Gull Road
• Coordinated Road relocation and installation of new traffic signal
• Utilized sandy soils to treat and infiltrate the stormwater thruout the project.
• Negotiated driveway locations with MDOT along M-43(Gull Road) and an interior access plan to make the project safe for the busy corridor.
| Categories : |
Commercial-Retail-Restaurant
|
|---|
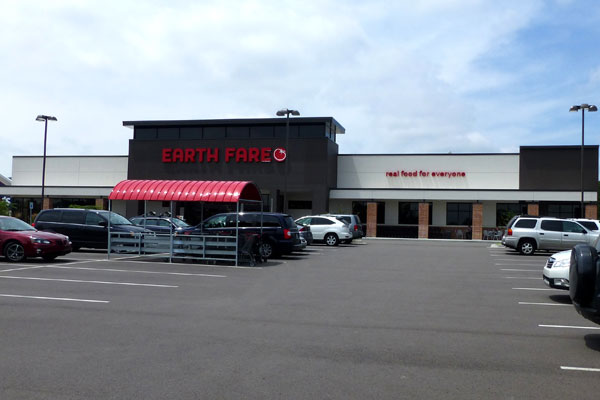
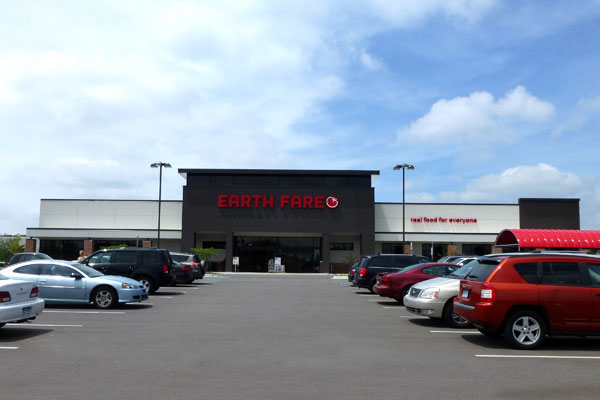
Location: 5070 S Westnedge Ave, Portage, MI 49002
Development Size: 9-acre Commercial Development
Owner: Hinman Company
Project Summary:
• Project Cost: 3.5 M
• Master planned 3 out lot development
• Phased storm water master plan to accommodate individual developments
• Over 20,000 cu ft. of underground storm water storage
• Benched in project building to lessen steep slopes on parking lots
• Master plan included multiple configurations that the planned infrastructure was required to accommodate.
| Categories : |
Commercial-Retail-Restaurant
|
|---|
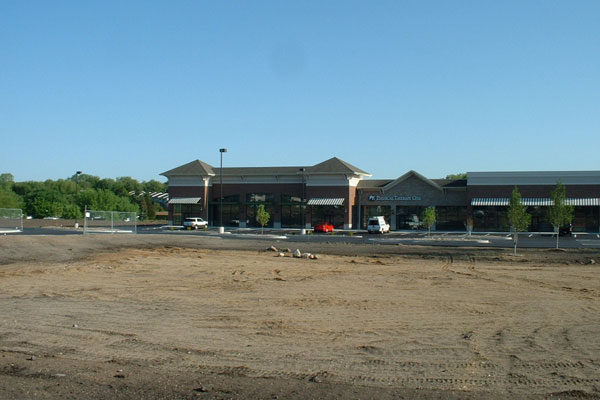
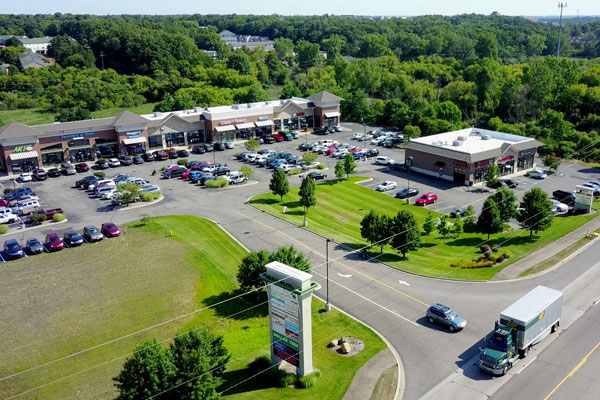
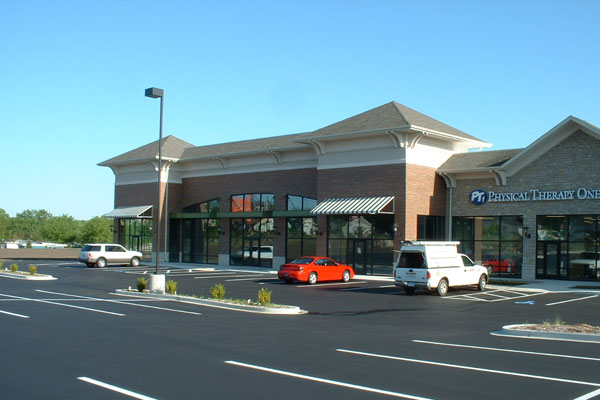
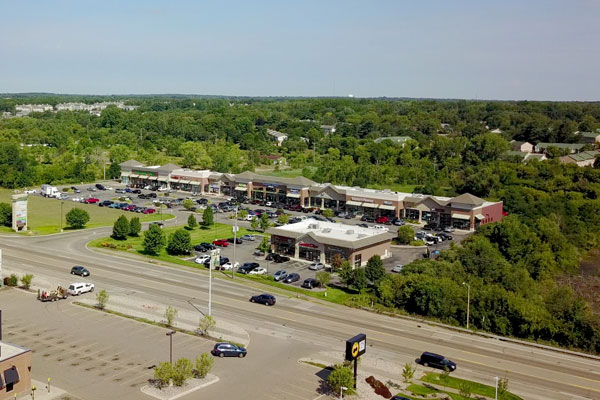
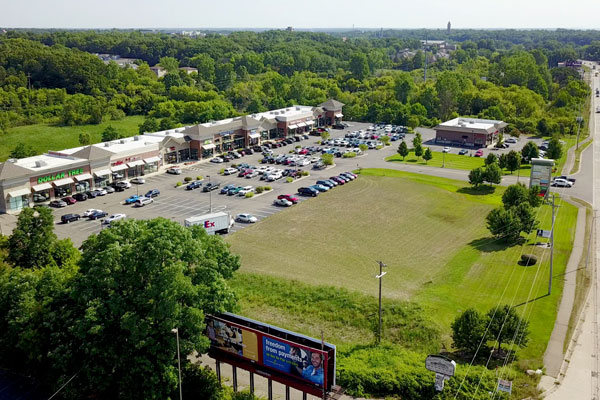
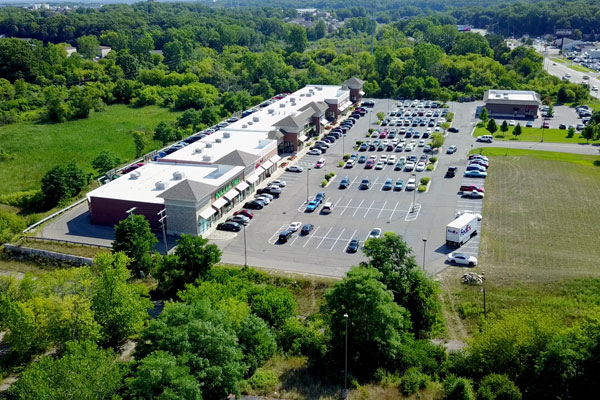
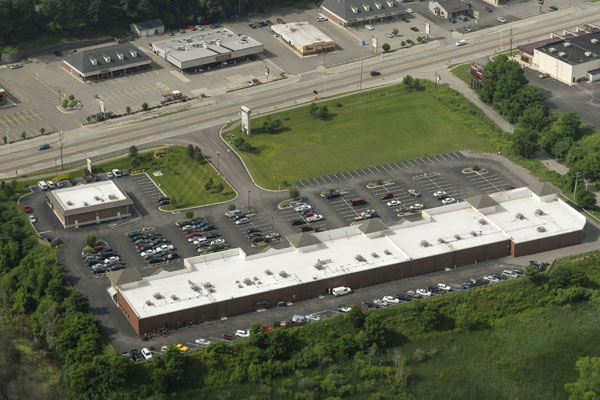
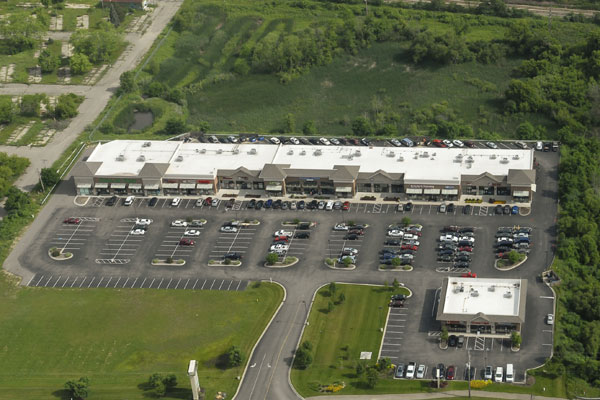
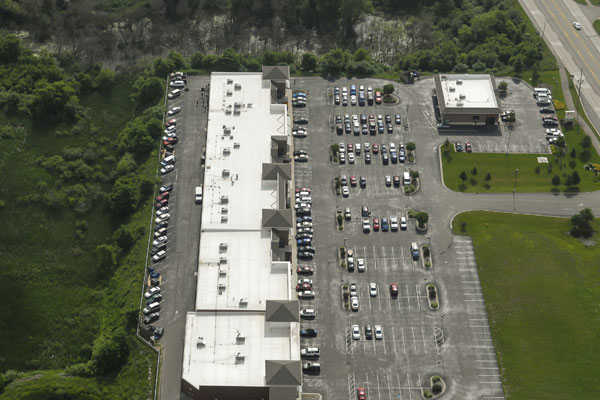
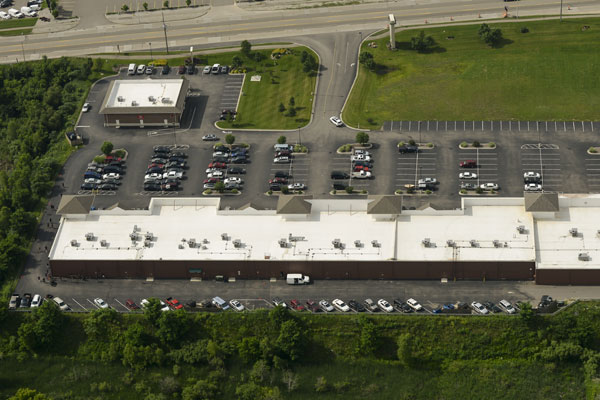
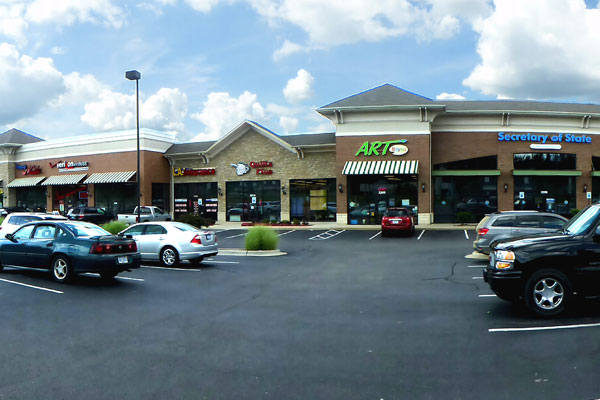
Locations: 3200-3300 Stadium Drive, Kalamazoo, MI 49008
Owner: Hinman Company
Development Size: 46,352 sf commercial retail center on 13.04-acre site
Project Summary
Hurley & Stewart completed the conceptual and final civil engineering, utility, and landscape design of this multi-phase retail development on a major commercial corridor in Kalamazoo County. H&S also managed the site plan approval process through the City and access permitting through MDOT. Significant features of this commercial development were:
• Project cost: $5.8 M
• Over 75,000 CY of earth moved to balance and grade the site
• Coordinated wetland mitigation of the rear ½ of the property
• Created wetland conservation easements
• Extended public water and sanitary mains to accommodate project
• Designed storm water treatment cell with sophisticated transfer structure outlet to wetland
| Categories : |
Commercial-Retail-Restaurant
|
|---|
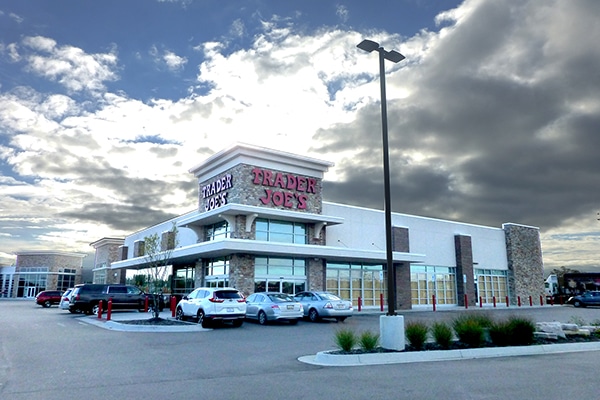
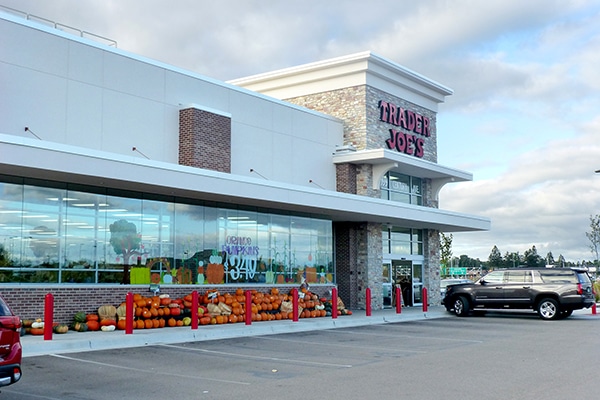
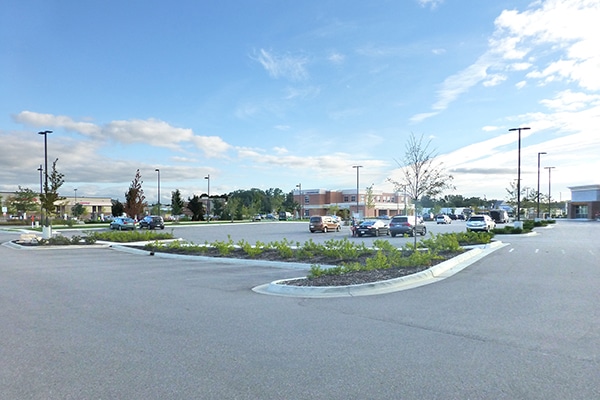
| Categories : |
Commercial-Retail-Restaurant
|
|---|


