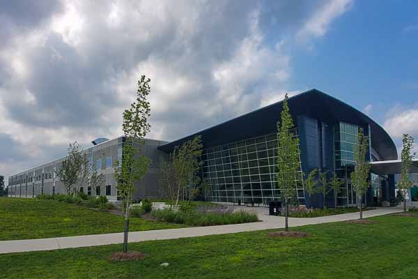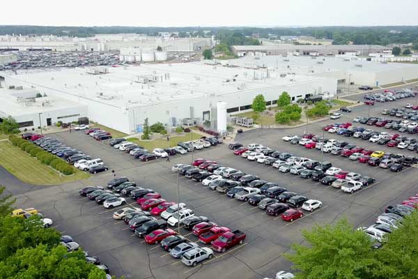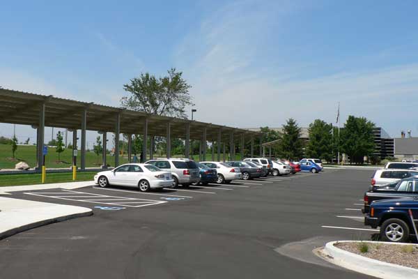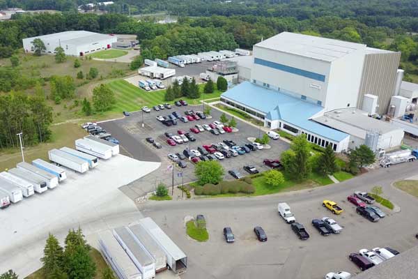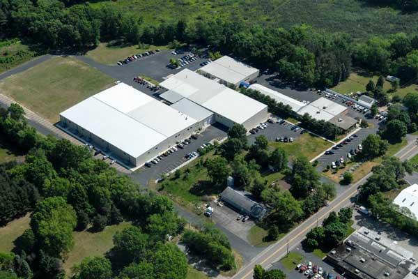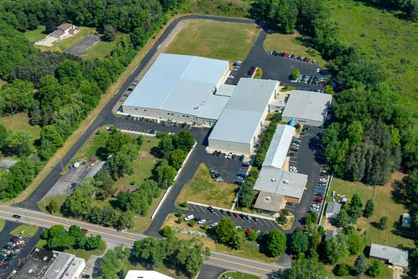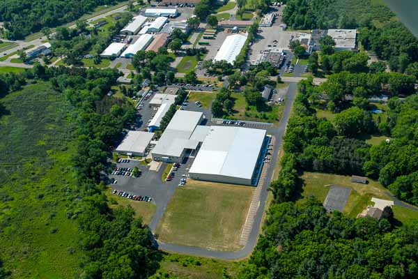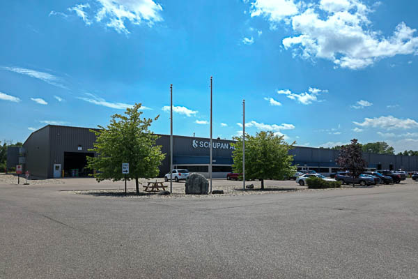
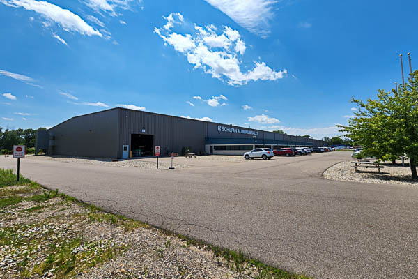
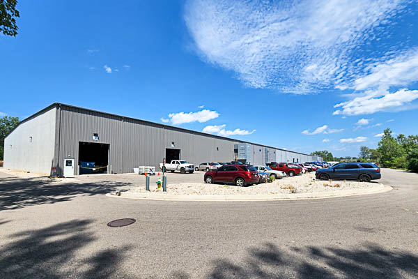
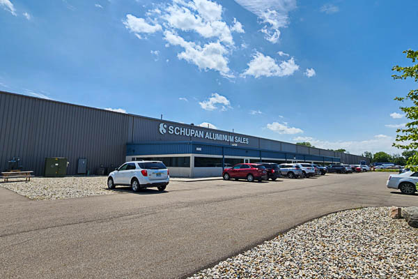
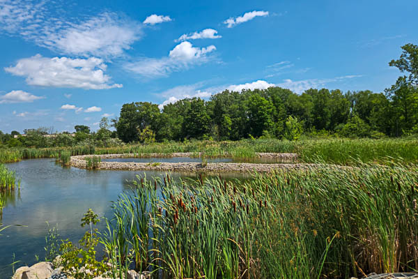
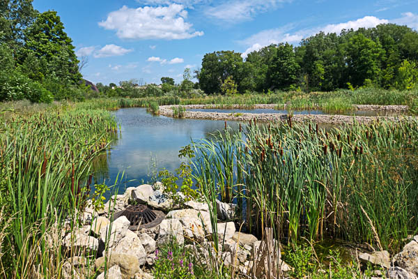
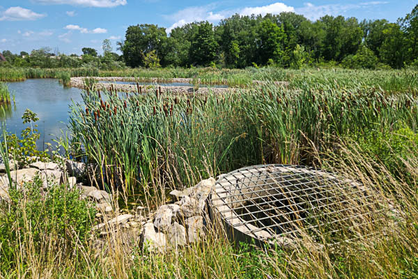
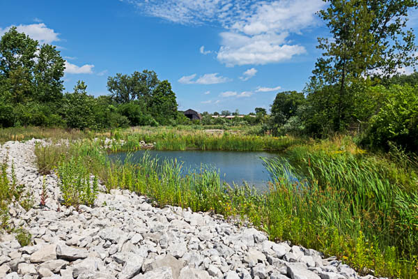
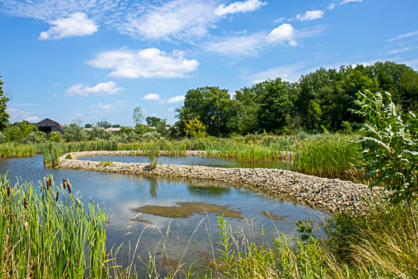
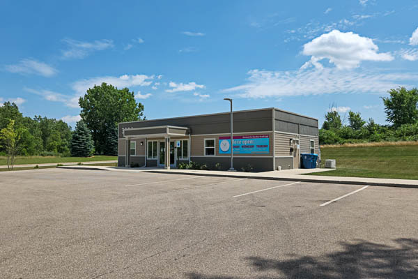
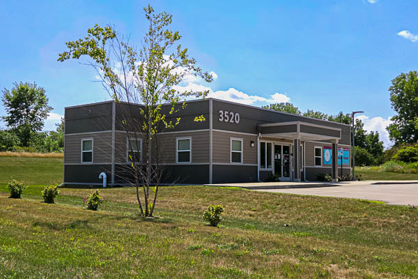
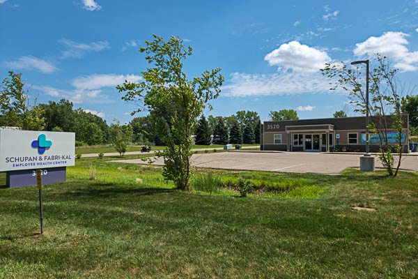
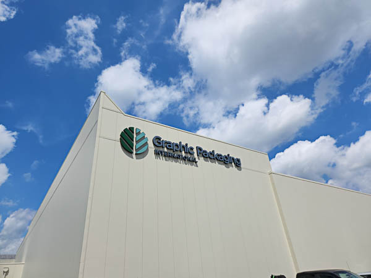
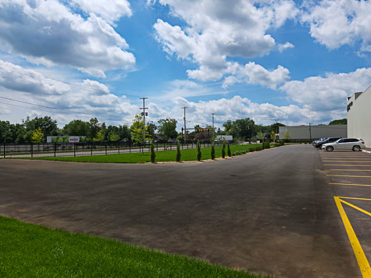
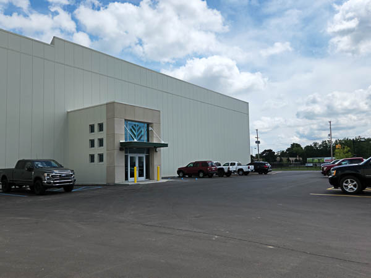
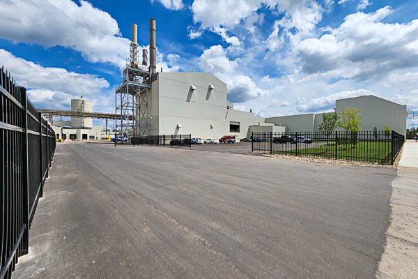
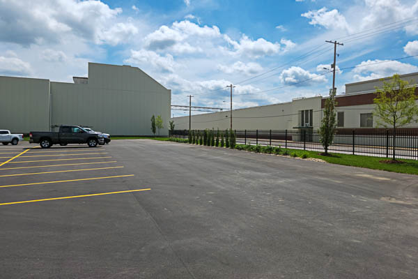
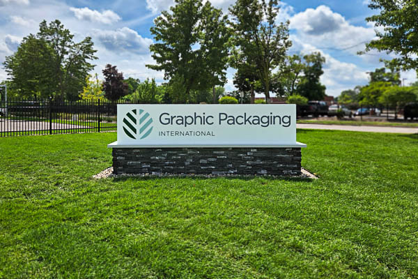
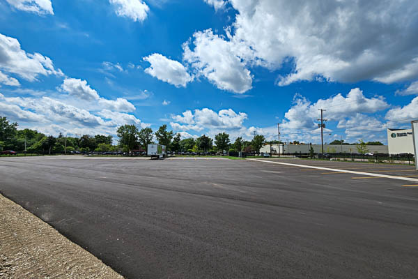
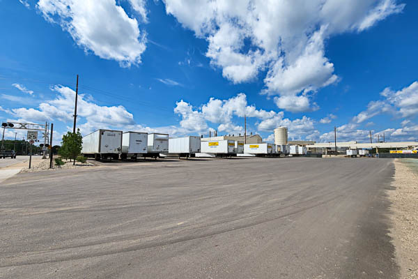
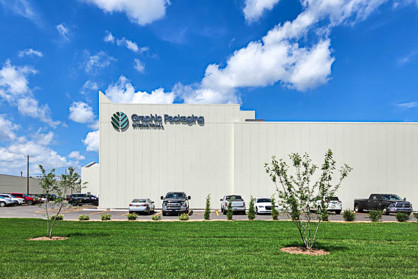
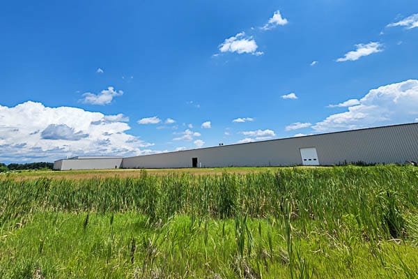
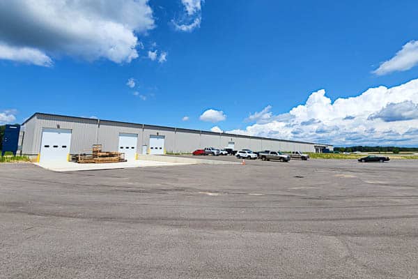
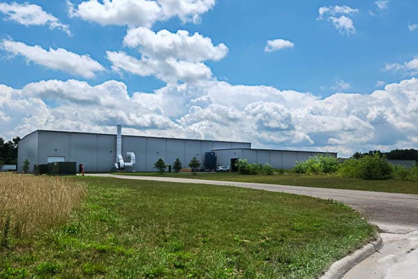
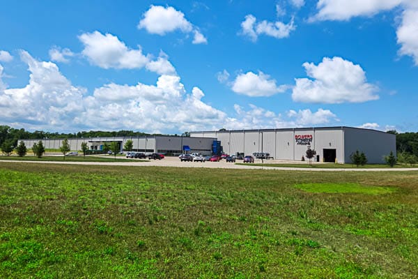
Location: 1401 Shiga Drive, Battle Creek, MI 49037
Project Size: 27-acre site with a 70,000 sq. ft. building addition, parking lot expansion
| Categories : |
Industrial
|
|---|
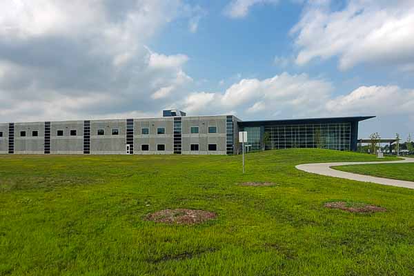
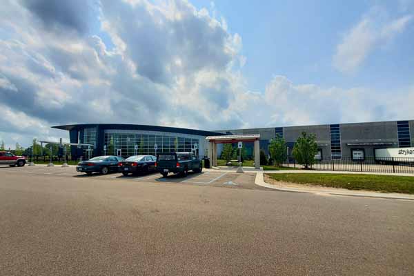
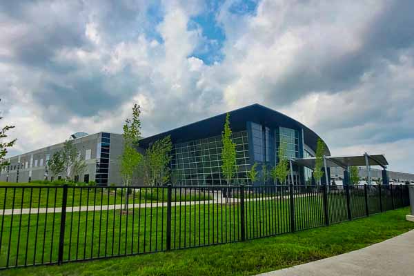
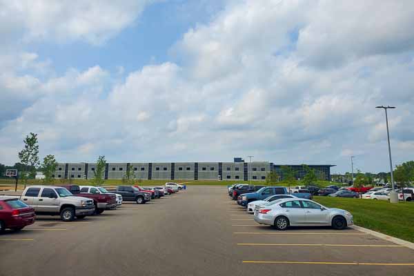
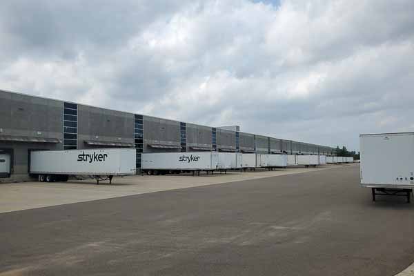
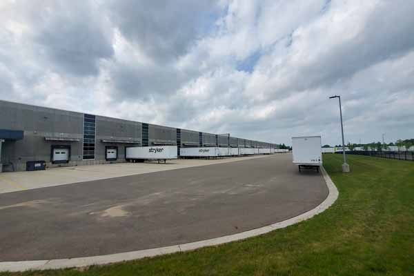
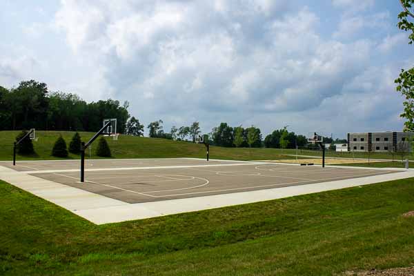
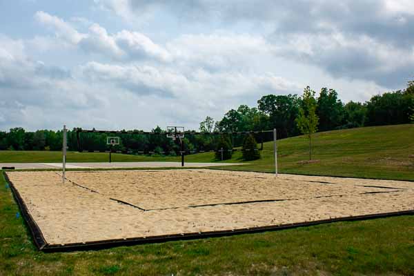
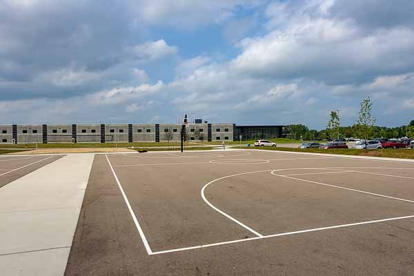
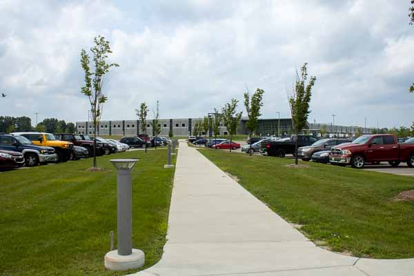
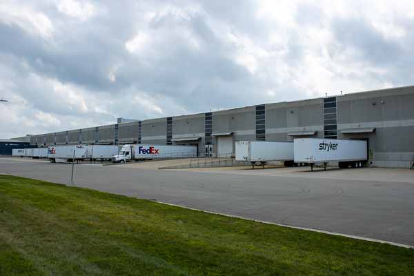
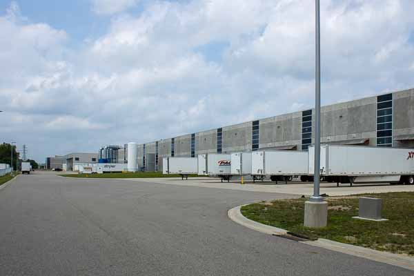
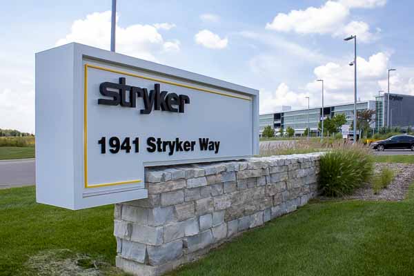
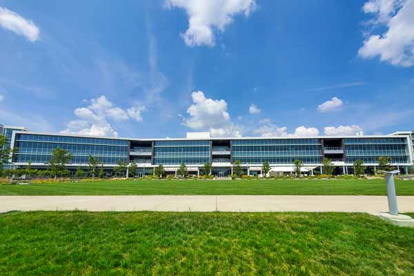
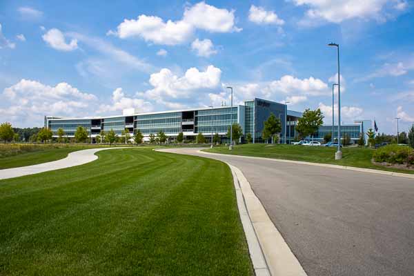
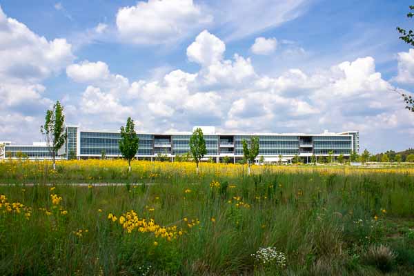
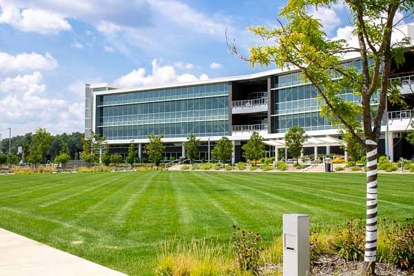
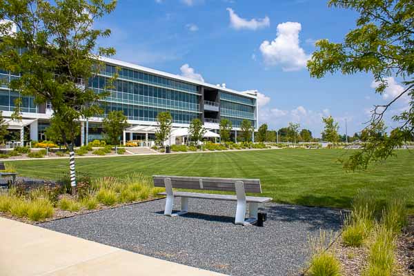
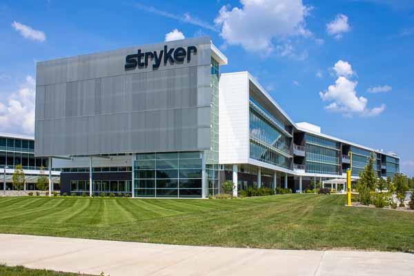
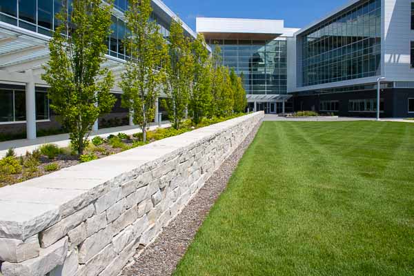
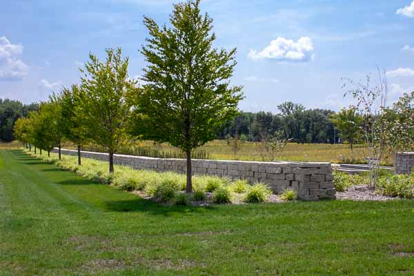
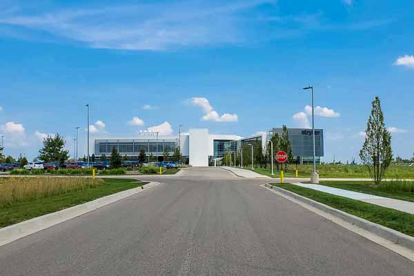
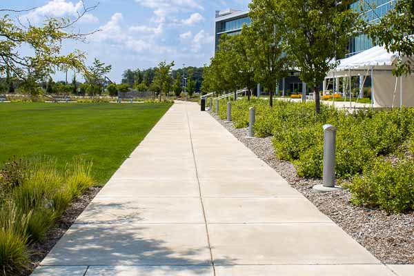
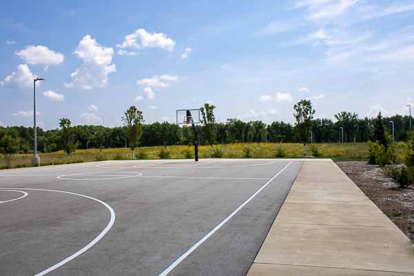
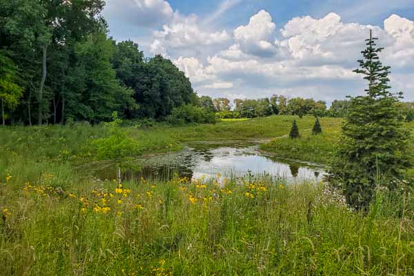
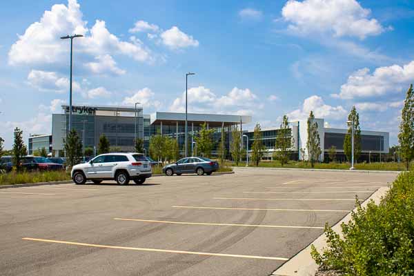
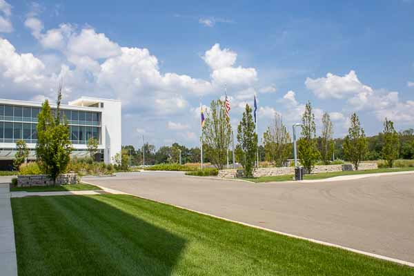
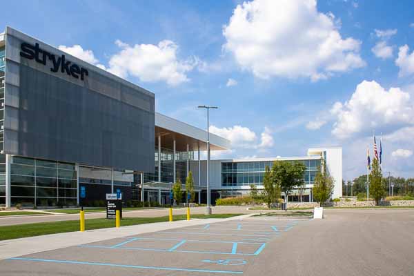
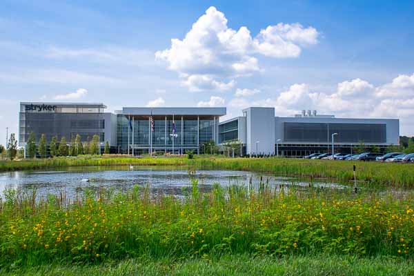
Location: 1941 Stryker Way, Portage, MI 49002
Owner: Stryker Instruments
Project Size: 485,000 sq. ft. research and development facility on an 80-acre site
Awards:
• APWA SW MI Branch Public Works Project of the Year – Transportation Greater than $5M
Project Summary: Hurley & Stewart completed the design of this complex road system complete with a double roundabout, 4-phase traffic signal, off-road pedestrian path, and storm water treatment and disposal system in a development partnership with the WMU Foundation, City of Kalamazoo, and Kalamazoo Public Schools. Significant features of this project included:
• Project Cost: $150 M
• Developed extensive grading plans, 280,000 cyds. of earth moved
• 1,515 space employee parking lots and internal circulation routing for employees and deliveries.
• Developed elaborate storm water management system to convey, treat, and infiltrate 650,000 cft of storm water.
• Designed water feature for roof stormwater management and aesthetically pleasing site feature. Incorporated make-up well in design to maintain water level.
• Collaborated with landscape designers to create natural berming and outdoor uses including on site paths and patio areas.
• Coordinated with adjacent public roadway project including traffic study, public utility extensions, storm water management, shared use pathways, roundabout, and traffic signal.
| Categories : |
Industrial
|
|---|

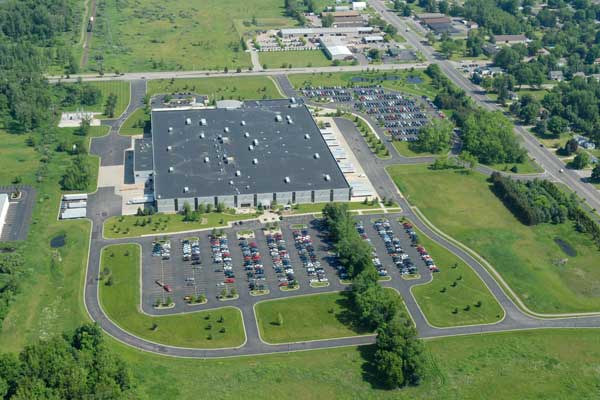
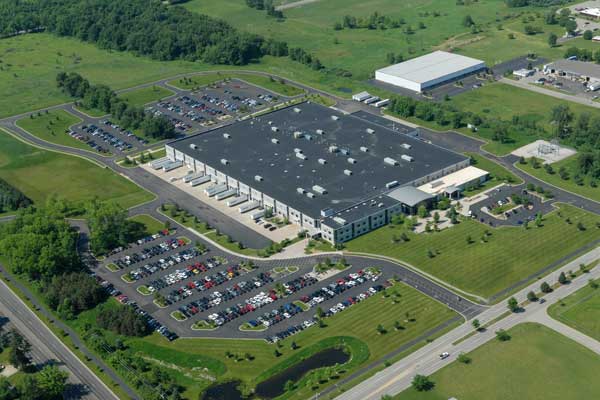
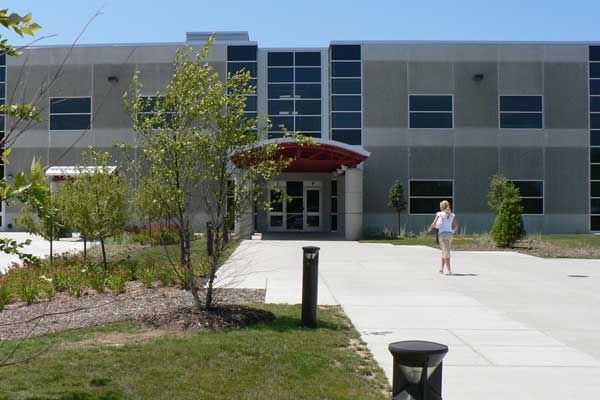
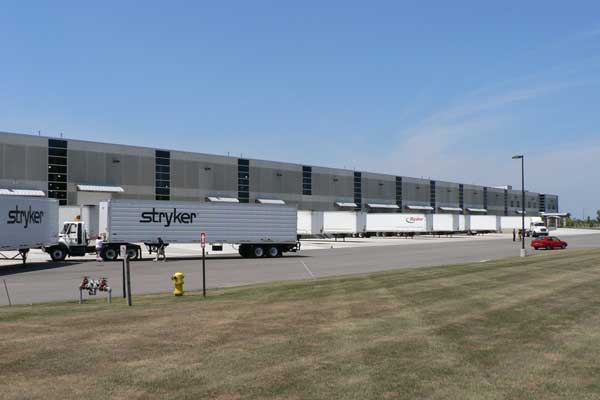
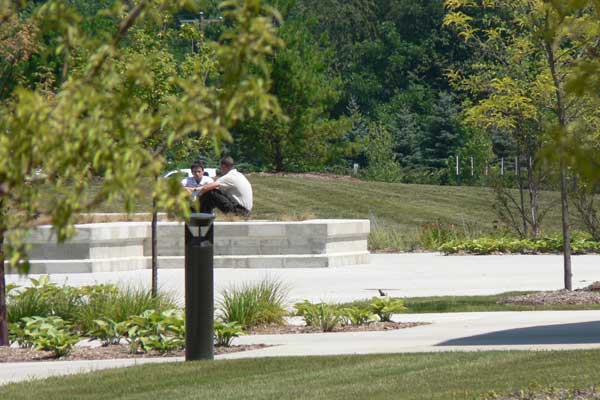
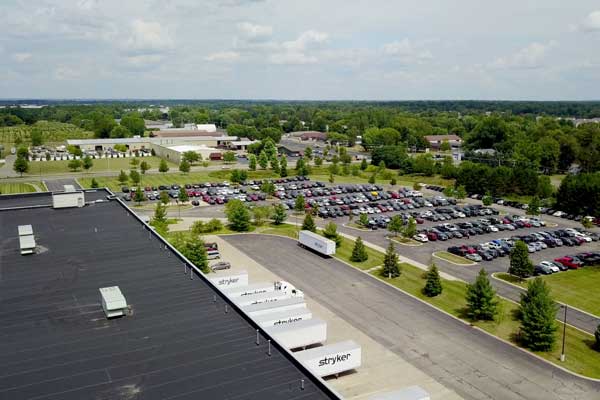
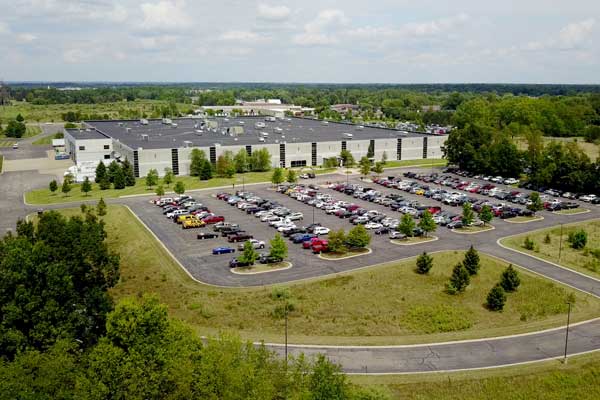
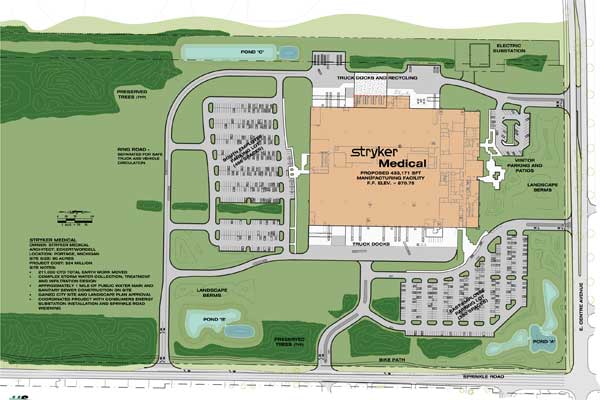
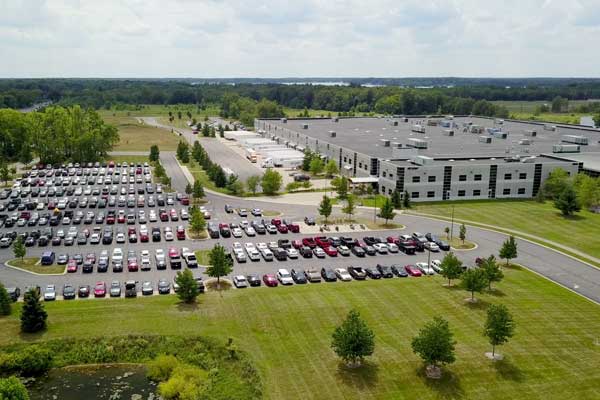
Location: 3800 E. Centre Ave., Portage, MI 49002
Owner: Stryker Medical
Size: 433,200 sf Industrial Manufacturing Facility on an 80-acre site
Project Cost: $64M
Project Summary: Hurley & Stewart staff completed the conceptual and final design documentation as well as construction engineering services for Stryker Medical’s new manufacturing facility in Portage, Michigan. Assisting Stryker’s renewed commitment to and investment in Southwest Michigan, Hurley & Stewart completed the surveying, site layout, landscaping, grading and earth balancing, and utility extensions designs and also managed the local site plan approval and permitting processes. Significant features of this project included:
• 211,000 CY of earth moved
• 856-space employee parking lots with significant truck docks and internal circulation design
• Complex storm water collection, treatment and infiltration design
• 1-mile of public water main and sanitary sewer designed and installed to serve the facility
• Coordinated with Consumers Energy to install a new regional sub station
• Significant public infrastructure upgrades including road and turn lane widenings
| Categories : |
Industrial
|
|---|
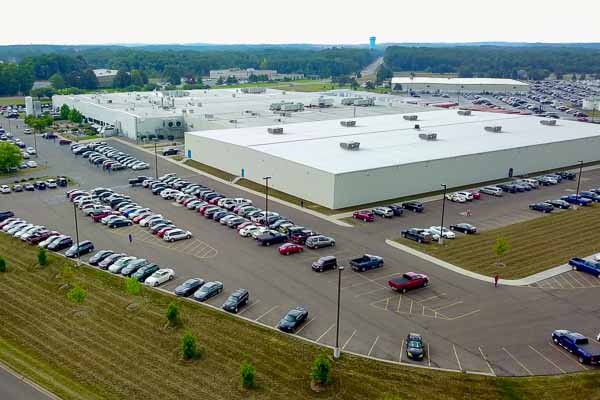
Location: 100 Hill Brady Rd., Battle Creek, MI 49037
Development Size: 8.62-acre development, 85,800 sqft building addition, parking lot expansion, and utility extension.
Project Summary:
• Project cost: $13 M
• 85,800 sq. ft. building addition for industrial manufacturing.
• 274 employee parking lot expansion.
• Water and storm water utility extensions and relocation. 71,000 cft storm water basin.
• Coordination and development of a multi phased construction plan and a future development phase.
• Secured various City and County permits and approval, construction specs., and assistance with construction administration.
| Categories : |
Industrial
|
|---|
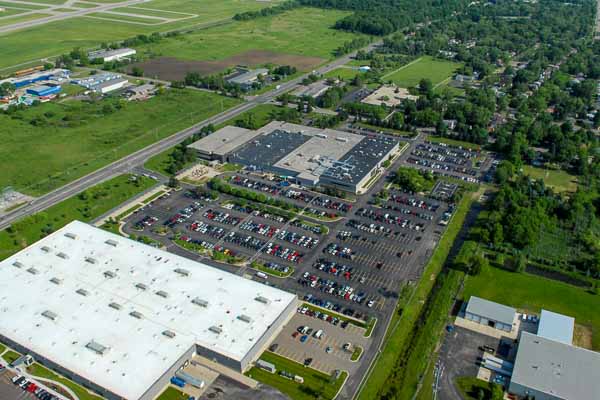
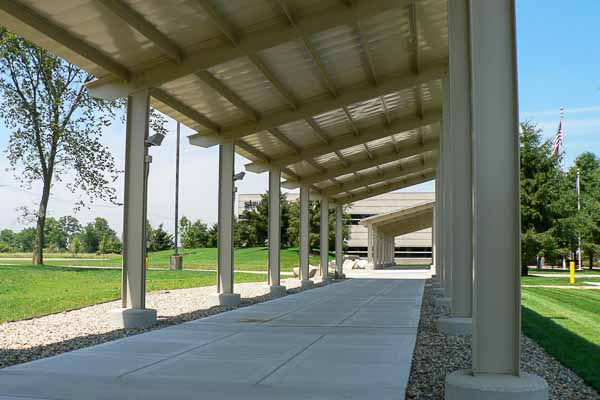
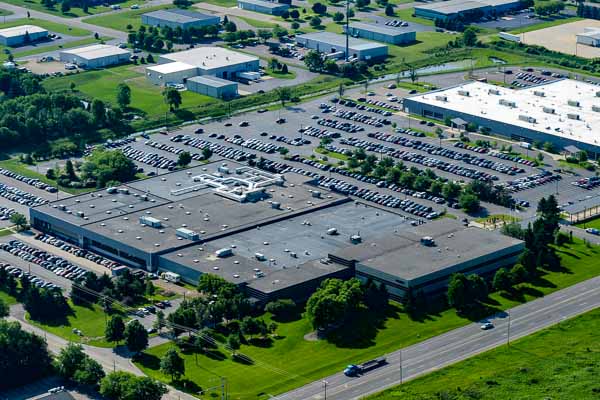
| Categories : |
Industrial
|
|---|
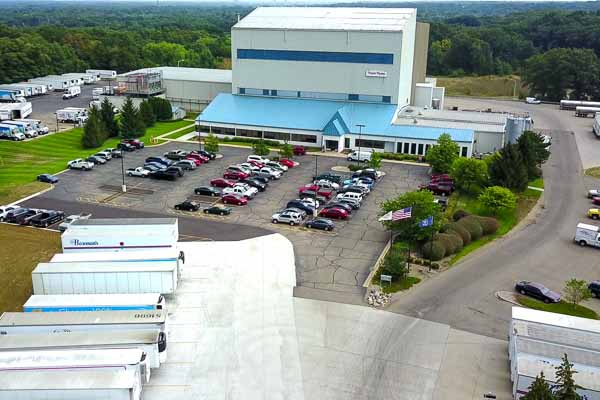
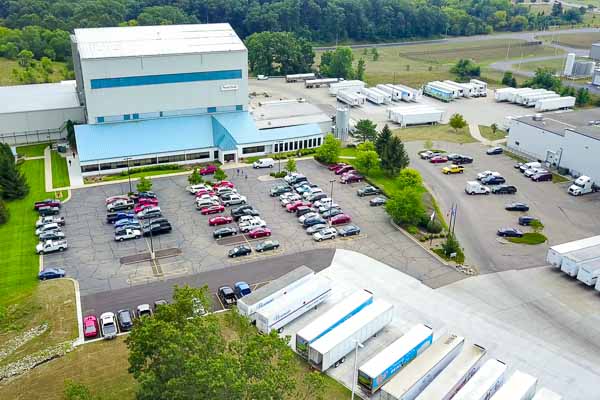
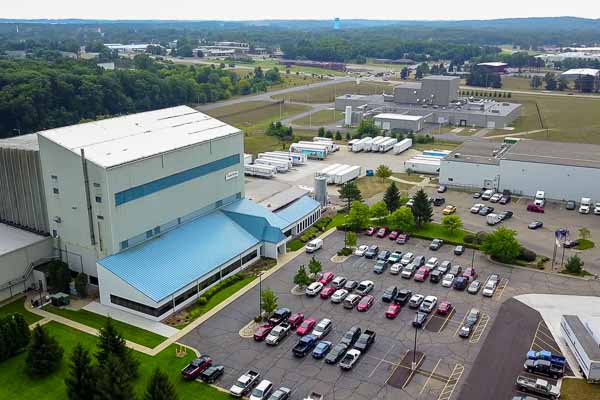
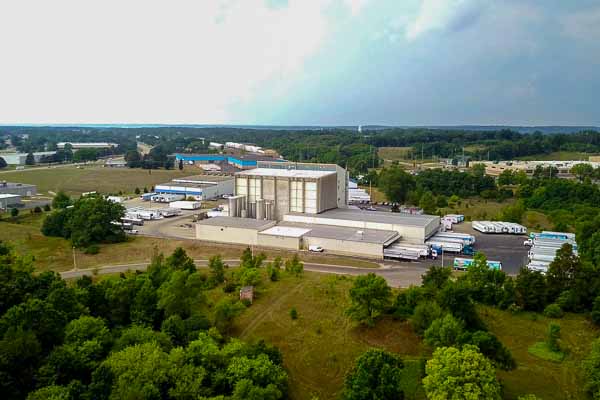
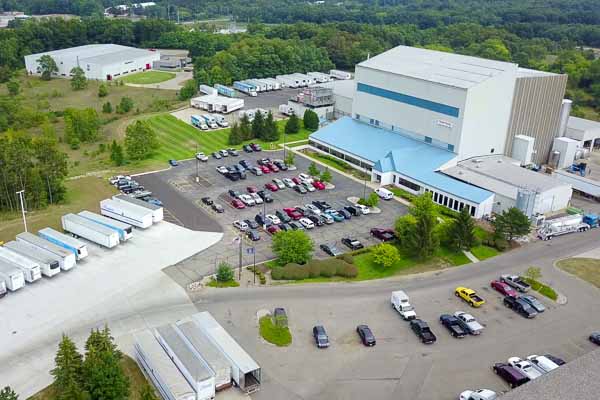
| Categories : |
Industrial
|
|---|


