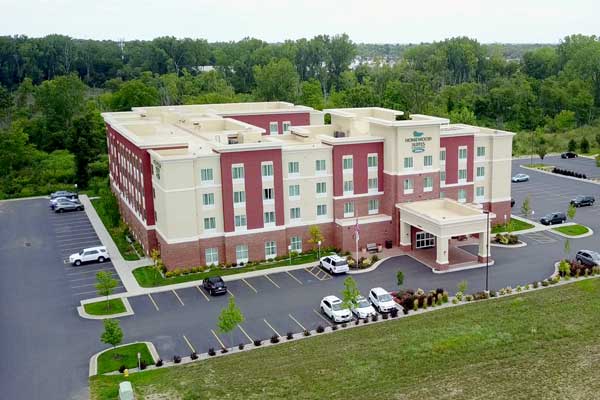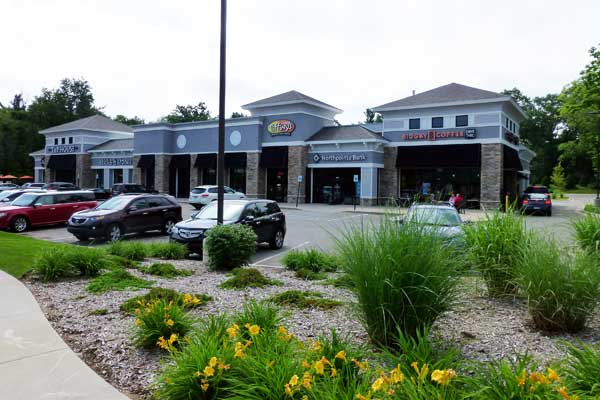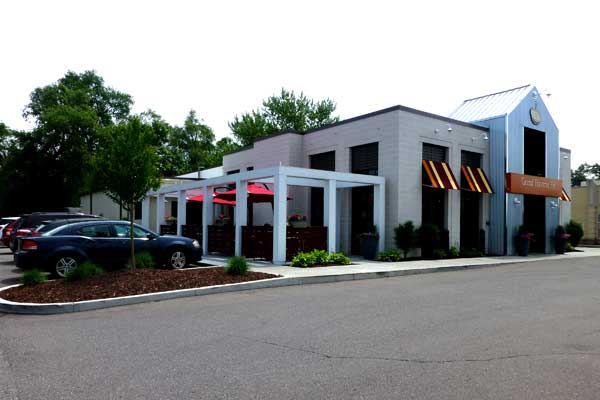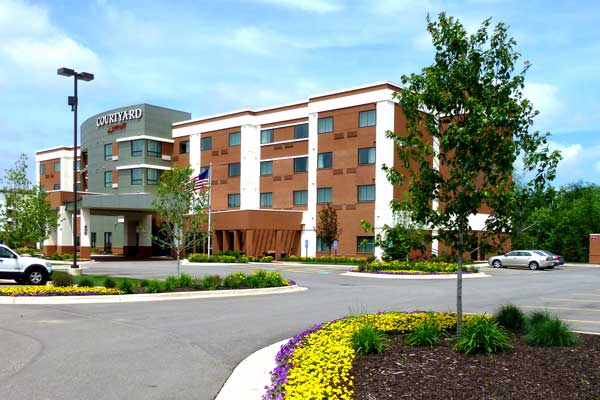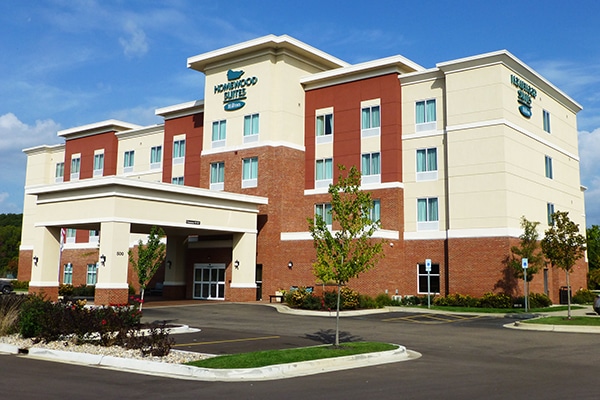
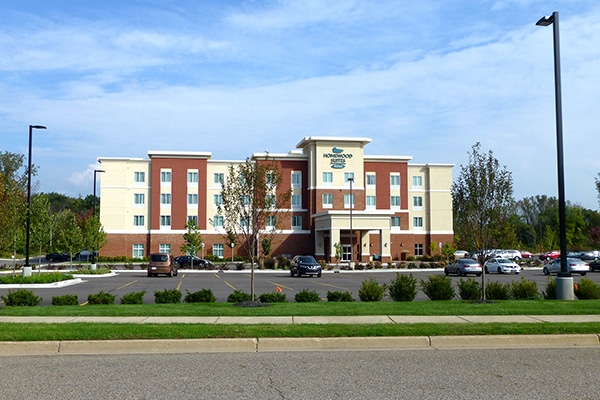
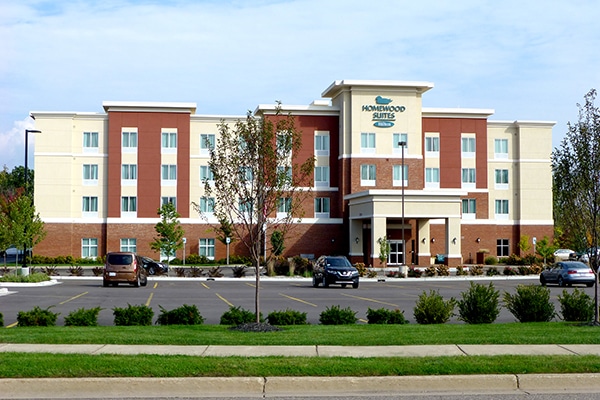
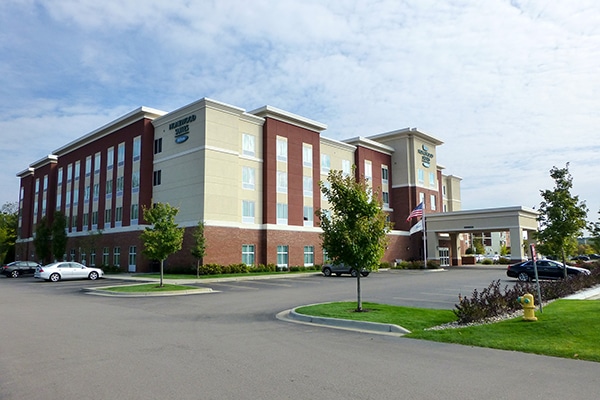
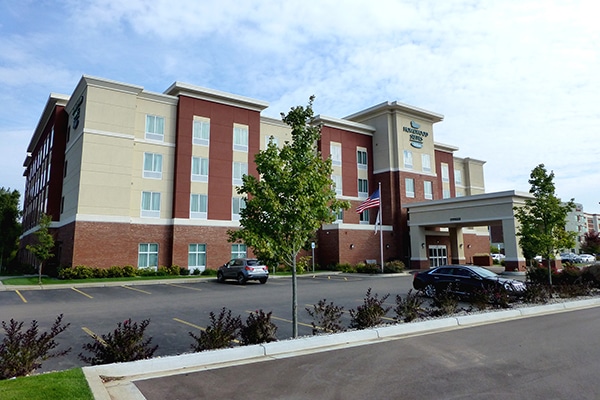
Location: 500 Trade Centre Way, Portage, MI 49002
Owner: TMI Hospitality
Size: 86,083 sf. Four-story hotel on 2.44-acre site
Project Summary: Hurley & Stewart performed the conceptual and final civil engineering, utility, and grading design of this four-story hotel development with frontage along I-94 in Kalamazoo County. H&S also managed the site plan approval process through the City and obtained required permits from the MDEQ. Significant features of this commercial development were:
• Project cost: $15 M
• Over 9,500 CY of earth moved to balance and grade the site
• Designed sheet piling wall and grading to avoid impact on adjacent floodplain and wetland areas
• Completed Floodplain Elevation Certificate for the owner
• Extended public water main to accommodate project
• Designed underground storm water storage system with sophisticated treatment/transfer structure outlet to wetland
| Categories : |
Commercial-Retail-Restaurant
|
|---|
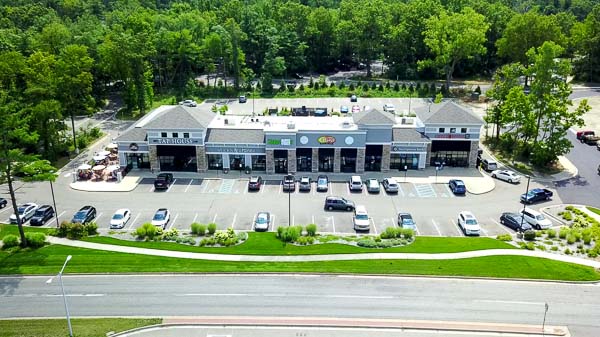
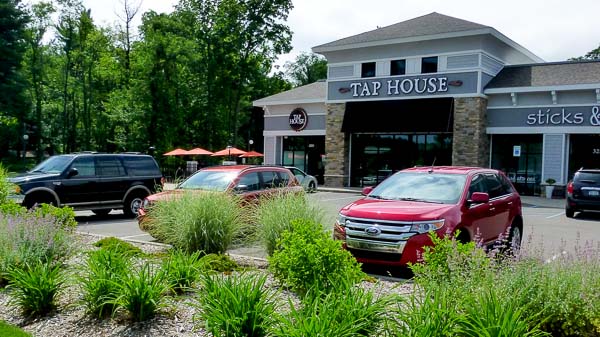
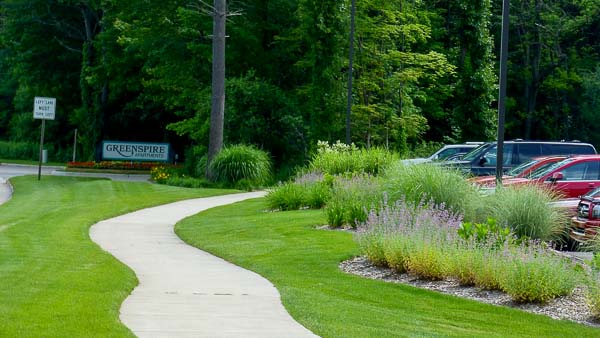
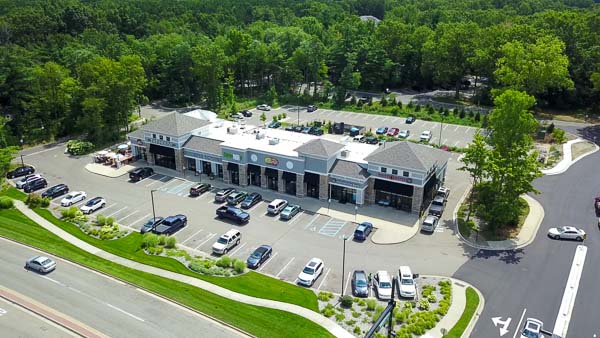
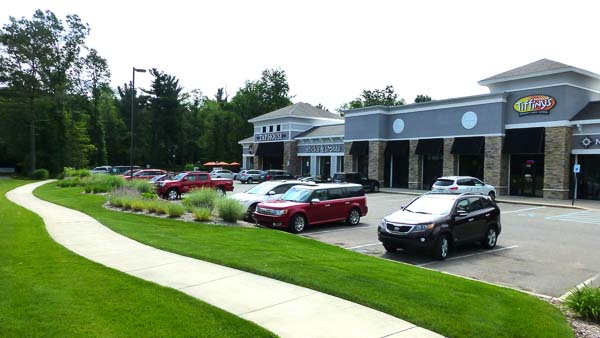
Location: 3201 Centre Avenue, Portage, MI 49002
Owner: AVB
Size: 13,202 sf one-story mix-used, multi-tenant retail on 2.30-acre site
Project Summary: Hurley & Stewart performed site layout and final civil engineering, utility, and grading design of this single-story multi-tenant mixed use development with frontage along Centre Avenue in Kalamazoo County. H&S also managed the site plan approval process through the City and obtained required permits from the MDEQ. Significant features of this commercial development were:
• Project cost: $2 M
• Over 12,000 CY of earth moved/hauled on site to grade the site
• Designed sheet piling wall and grading to avoid impact on adjacent floodplain
• Completed Floodplain Elevation Certificate for the owner
• Extended public water main to accommodate project
• Designed underground storm water storage system with sophisticated treatment/transfer structure outlet to wetland
| Categories : |
Commercial-Retail-Restaurant
|
|---|
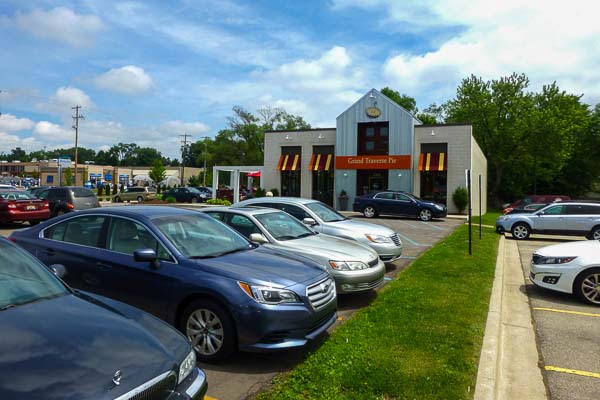
Location: 5303 S Westnedge Ave, Portage, MI 49002
| Categories : |
Commercial-Retail-Restaurant
|
|---|
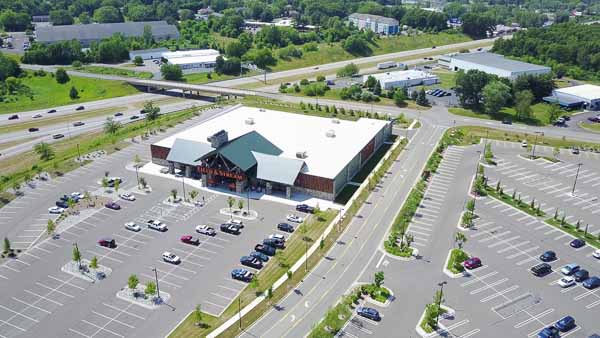
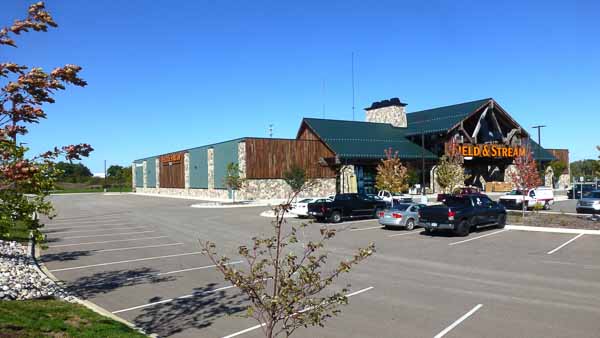
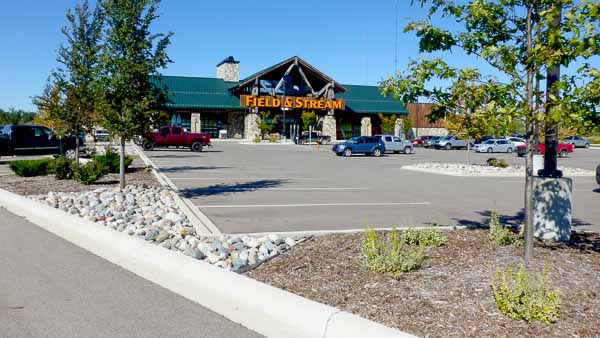
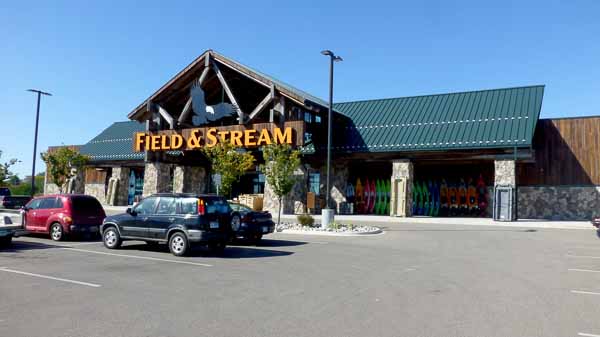
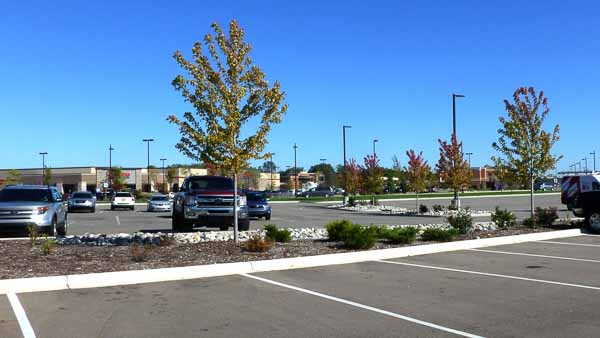
Location: 5215 Century Ave, Kalamazoo, MI 49006
Owner: Field & Stream
Development Size: 5-acre Commercial Development in the Corner@Drake outlots.
Project Summary: Hurley and Stewart completed the civil engineering and site design of this exciting new American outdoorsman’s retail shop. Placement of the building was carefully studied by H&S to enhance the northbound US-131 corridor as outdoorsmen travel north to hunting & fishing grounds.
• Project cost: $7.6 M
• 50,000 sft. retail sales building, 250 space parking lot
• 10,000 cft. underground stormwater storage system
• Coordinate closely with MDOT to discharge additional stormwater runoff to US 131.
• Unique parking lot shape allowed for additional landscaped islands to enhance the entryway to the building
| Categories : |
Commercial-Retail-Restaurant
|
|---|
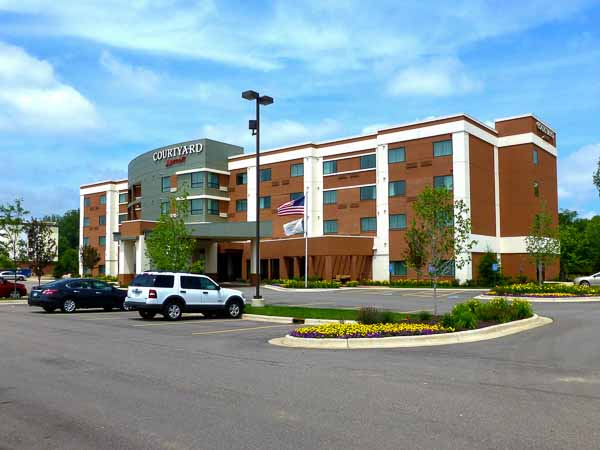
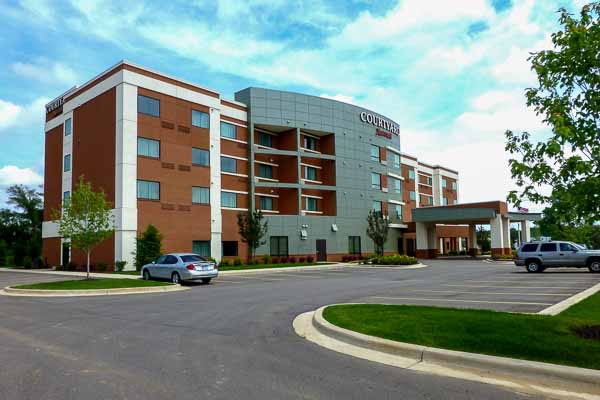
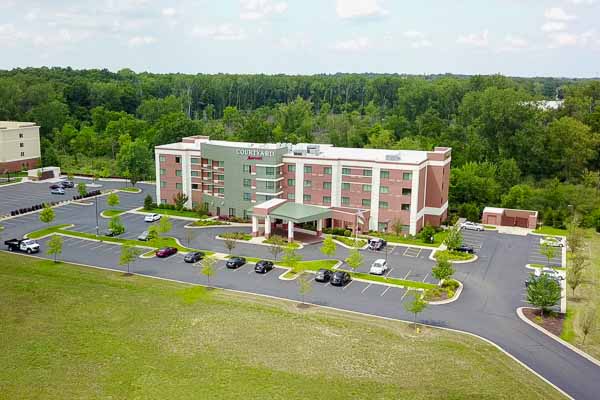
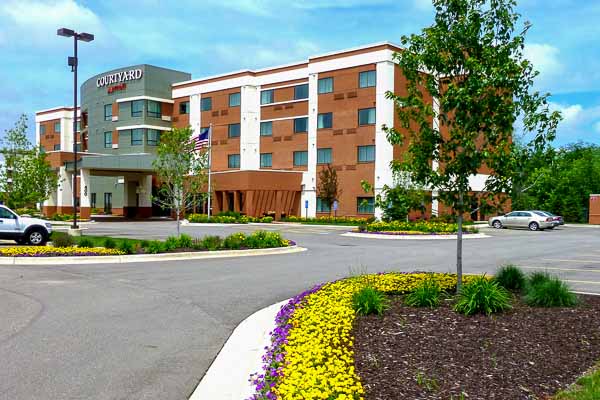
Location: 400 Trade Centre Way, Portage, MI 49002
Owner: TMI Hospitality
Size: 55,123 sf four-story hotel on 2.30-acre site
Project Summary: Hurley & Stewart performed the conceptual and final civil engineering, utility, and grading design of this four-story hotel development with frontage along I-94 in Kalamazoo County. H&S also managed the site plan approval process through the City and obtained required permits from the MDEQ. Significant features of this commercial development were:
• Project cost: $10 M
• Over 12,000 CY of earth moved/hauled on site to grade the site
• Designed sheet piling wall and grading to avoid impact on adjacent floodplain
• Completed Floodplain Elevation Certificate for the owner
• Extended public water main to accommodate project
• Designed underground storm water storage system with sophisticated treatment/transfer structure outlet to wetland
| Categories : |
Commercial-Retail-Restaurant
|
|---|


