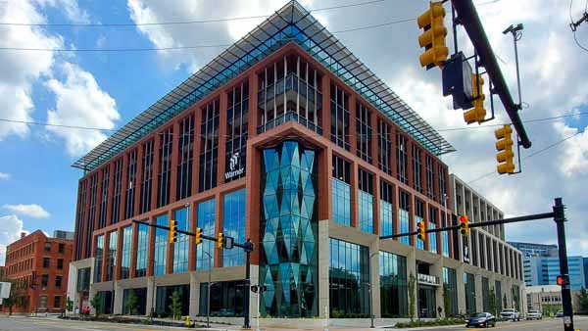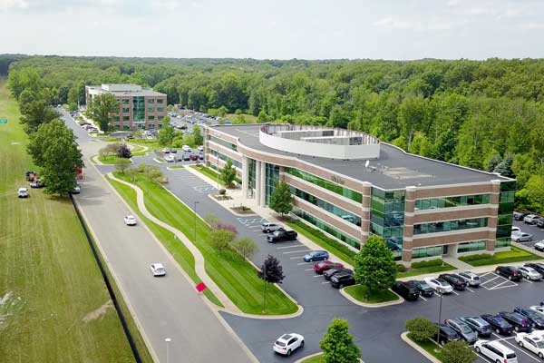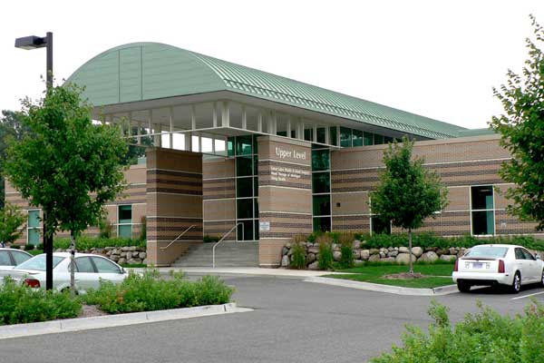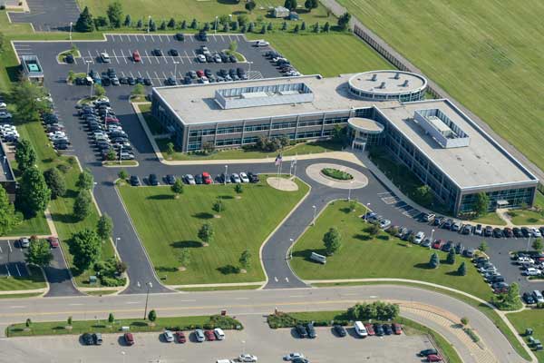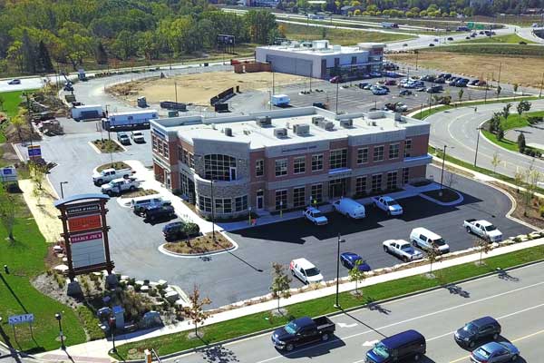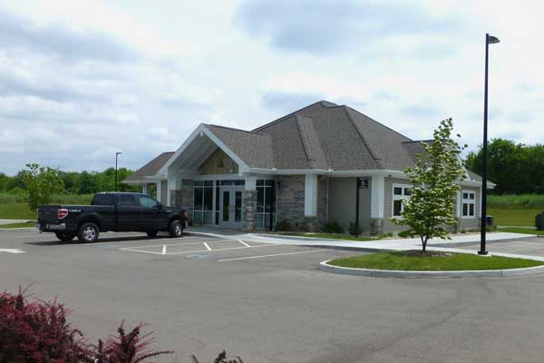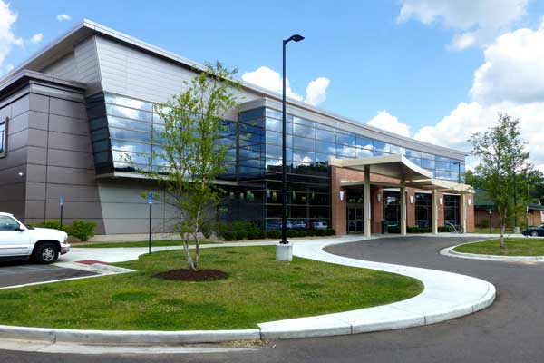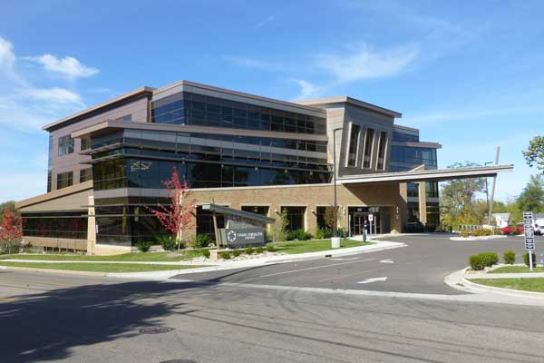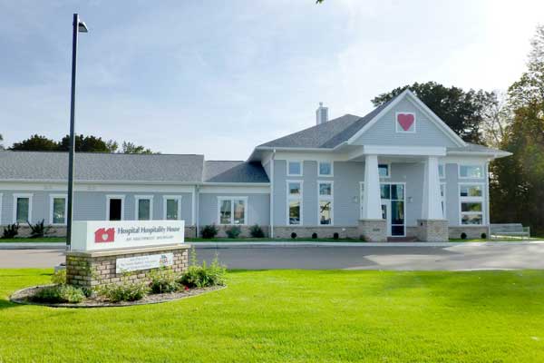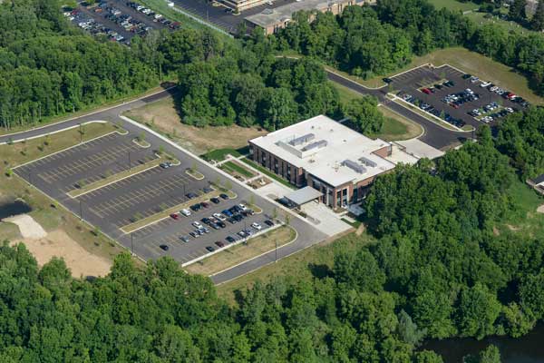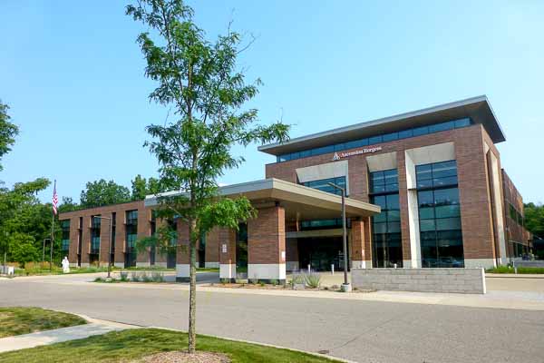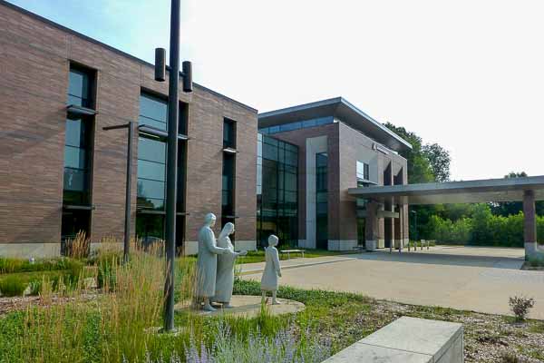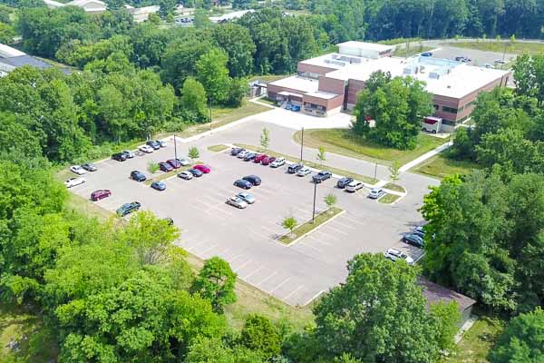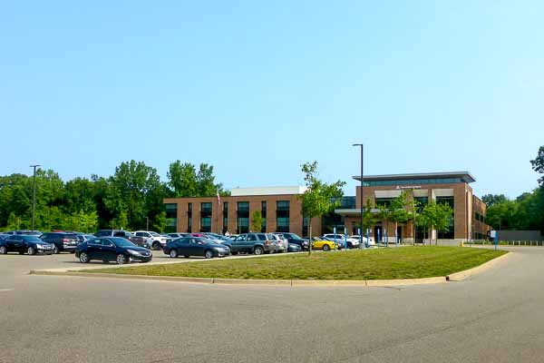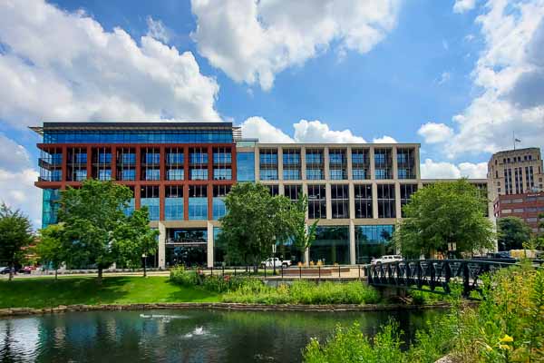
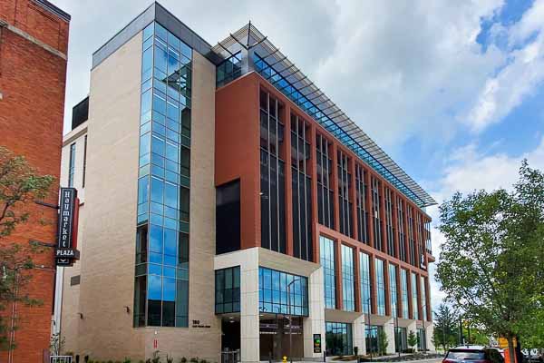
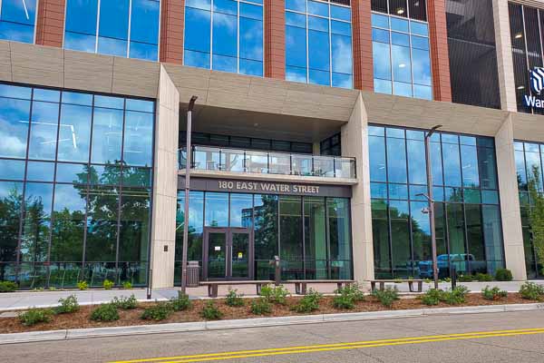
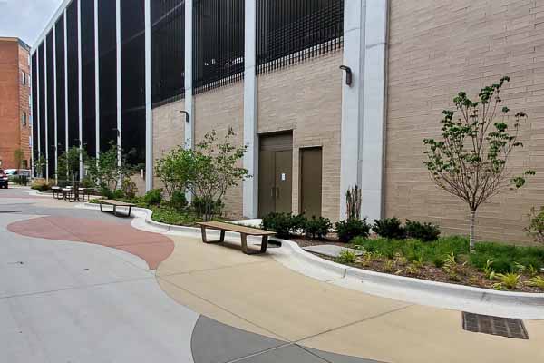
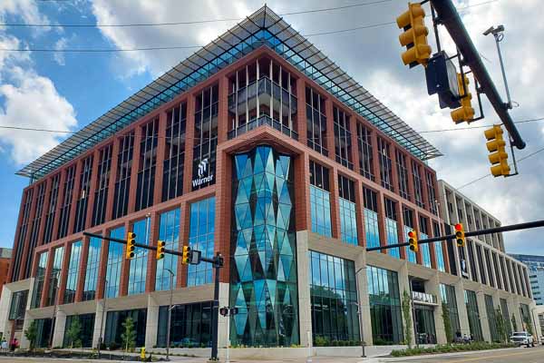
Location: 180 E Water St, Kalamazoo, MI 49007
Owner: Catalyst Development
| Categories : |
Office-Medical-Banks
|
|---|
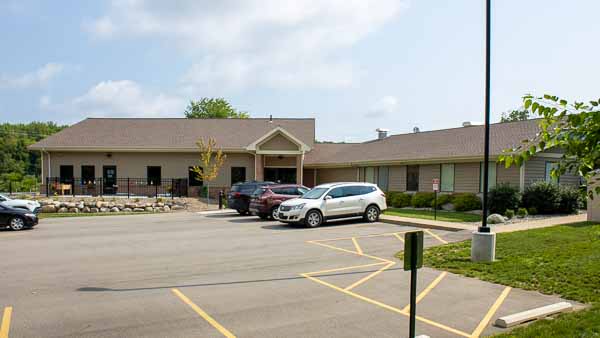
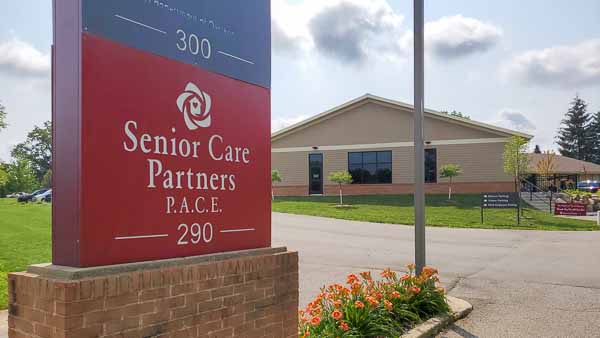
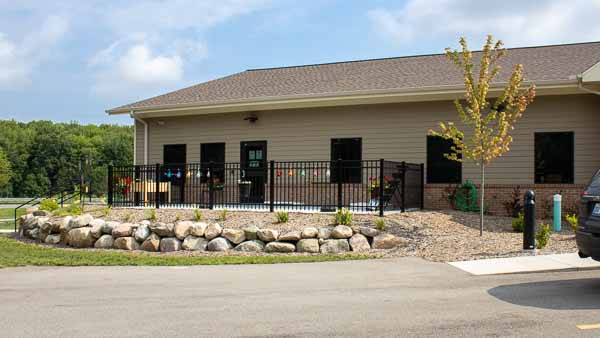
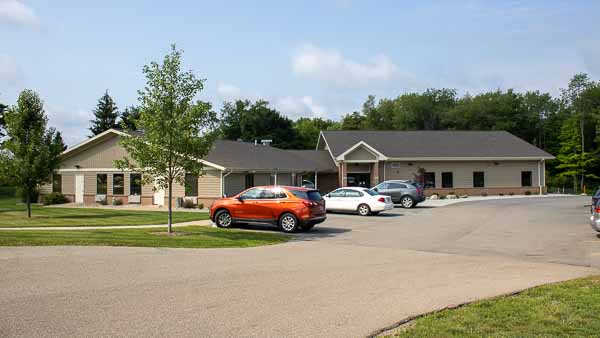
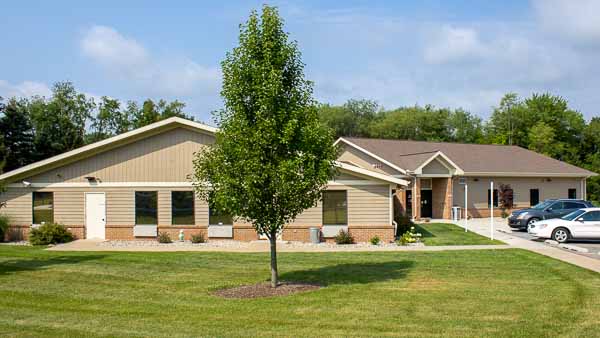
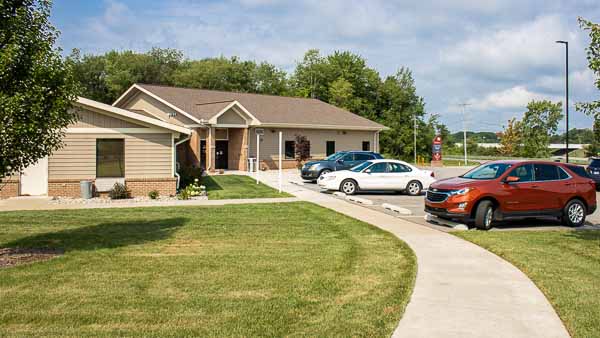
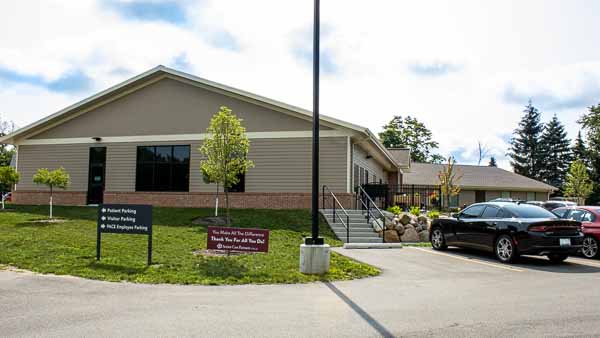
Location: 290 B-Drive N, Albion, MI 49224
| Categories : |
Office-Medical-Banks
|
|---|
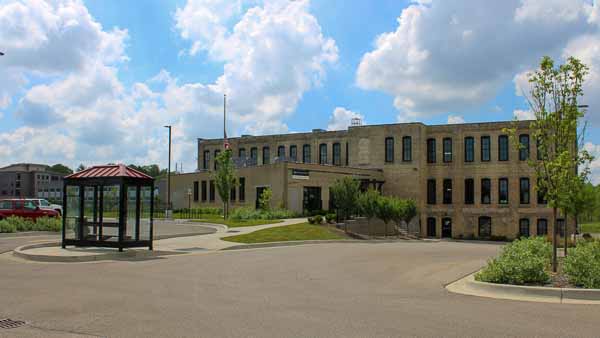
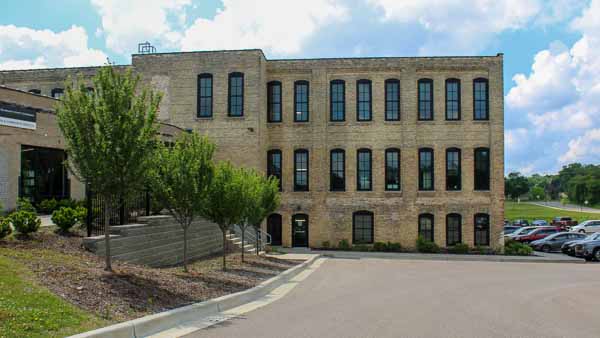
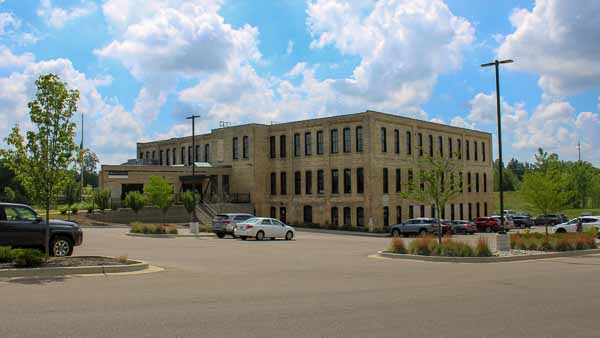
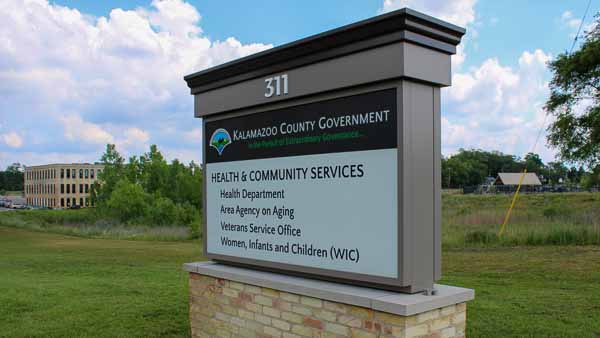
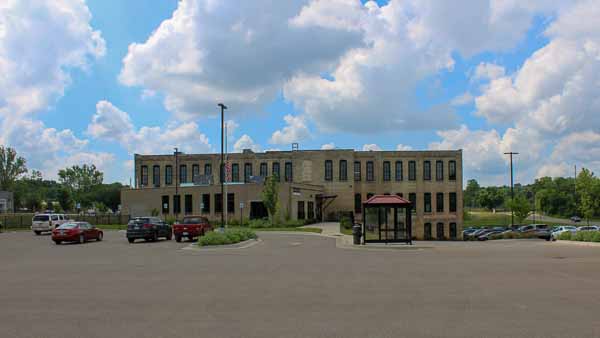
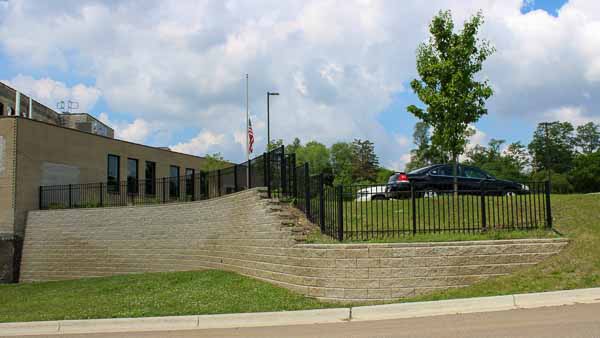
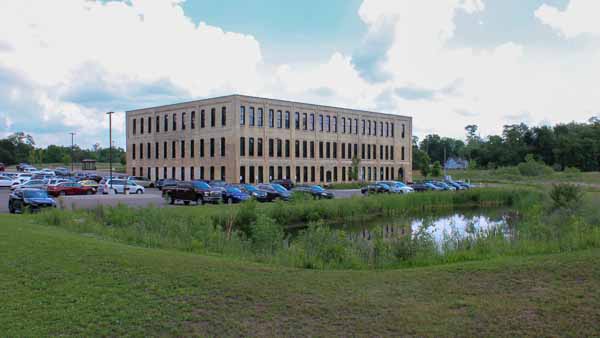
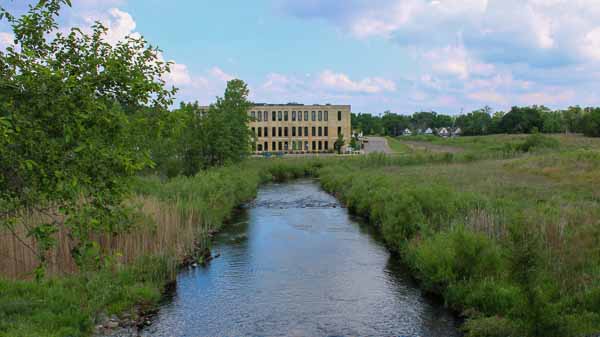
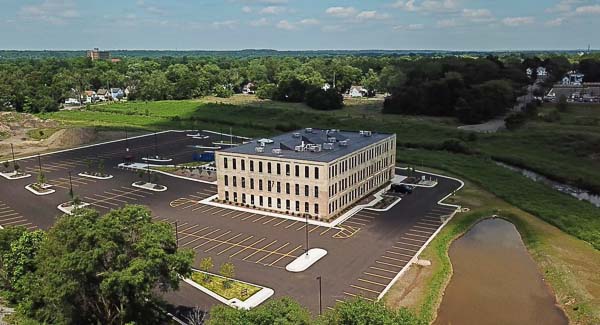
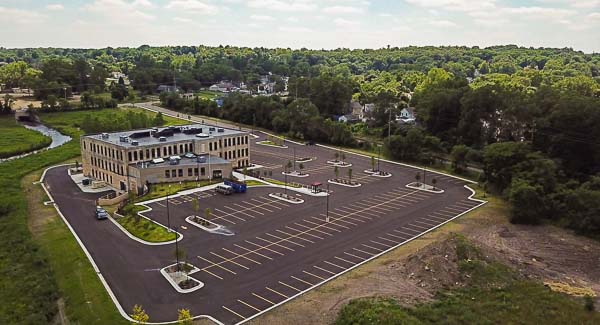
Location: 400 Bryant St, Kalamazoo, MI 49001, alternatively known as 311 E. Alcott St, Kalamazoo, MI 49001
Owner: PlazaCorp
Project Summary: The former Illinois Envelope Co. Building was long-vacant and returned to productive use in 2018 when Kalamazoo County Board of Commissioners agreed to renovate and lease the building for the new 54,150 sq. ft. Department of Health and Human Services facility.
• Obtained permitting for wetland/floodplain thru the State of Michigan
• H&S completed site, utility, grading and landscape design
• Designed pedestrian bridge across Portage Creek
| Categories : |
Office-Medical-Banks
|
|---|
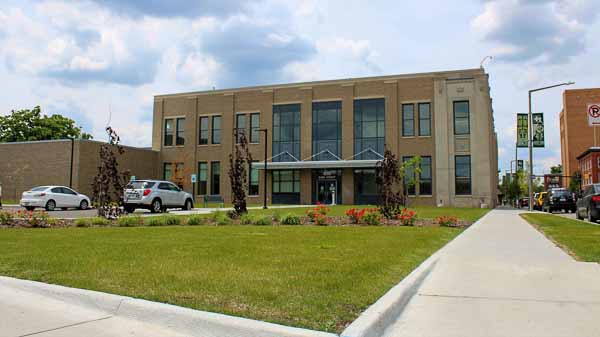
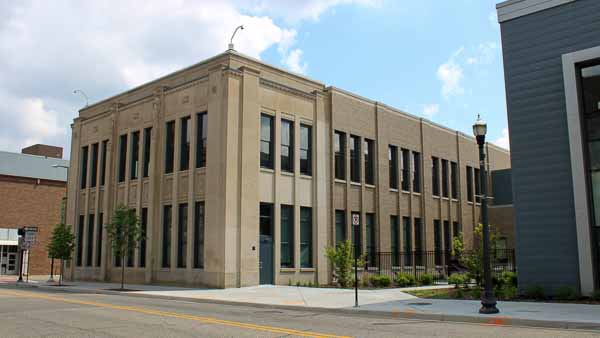
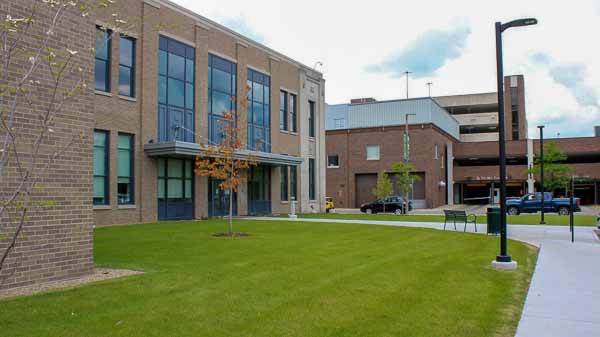
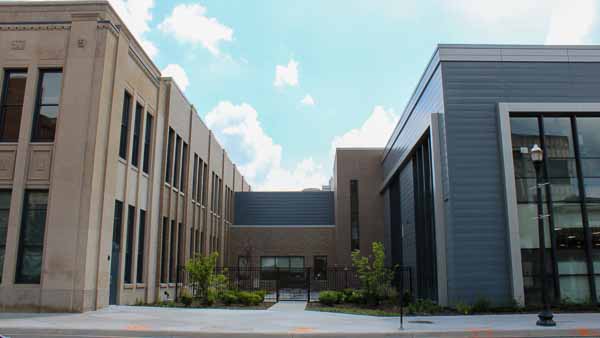
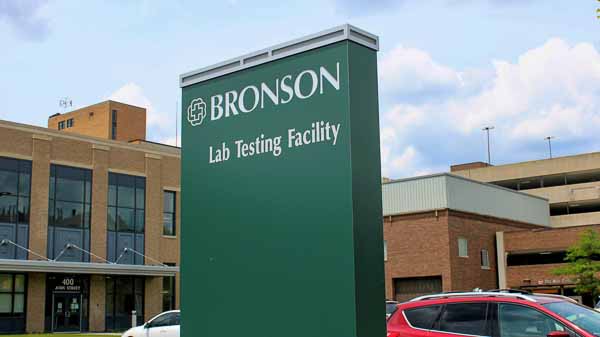
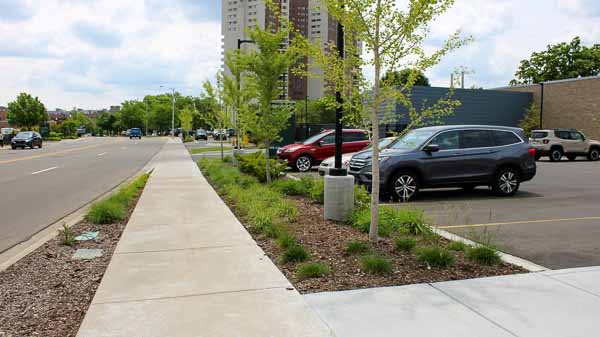
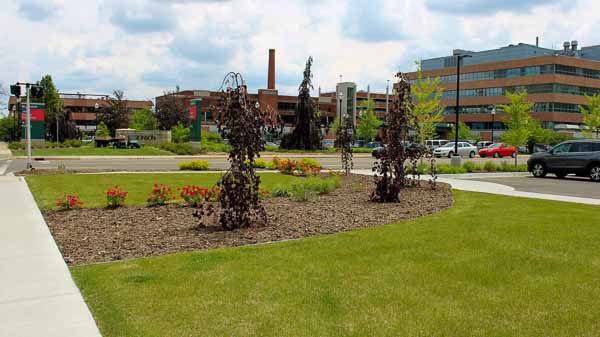
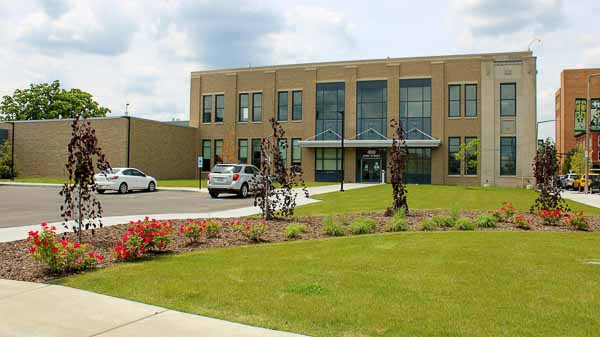
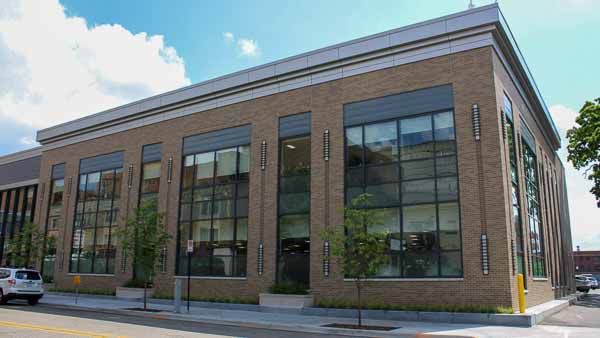
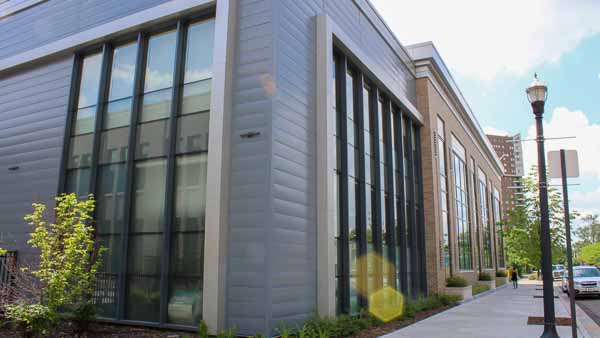
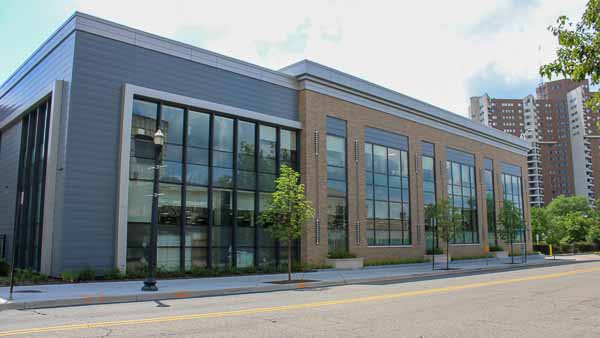
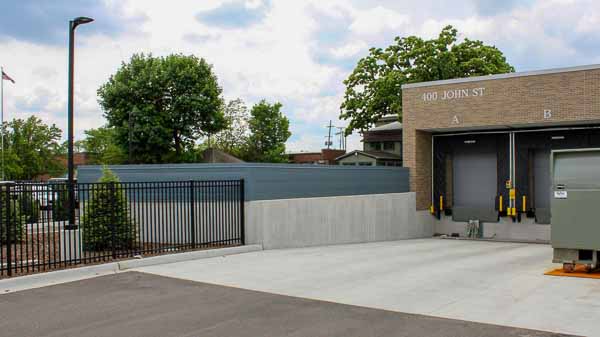
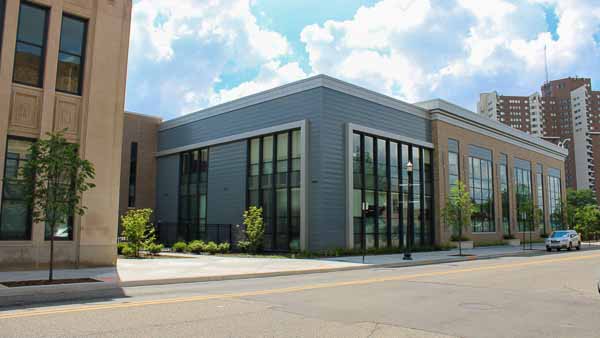
Location: 400 John St, Kalamazoo, MI 49007
Owner: Bronson Healthcare
Development Size: 55,000 sq. ft. facility
Project Summary: Previously on the site of the Kalamazoo Gazette Building, a newly constructed facility is now the home of Bronson Lab Testing.
| Categories : |
Office-Medical-Banks
|
|---|
Location: 732 E Centre Ave, Portage, MI 49002
| Categories : |
Office-Medical-Banks
|
|---|
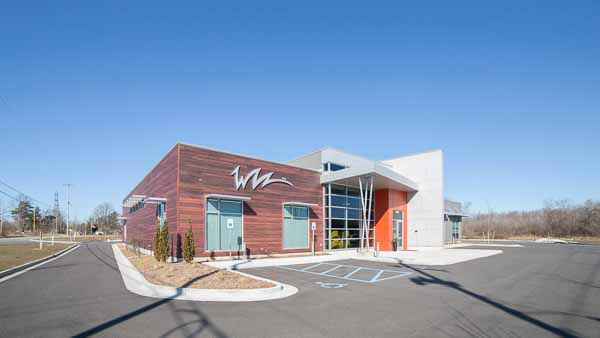
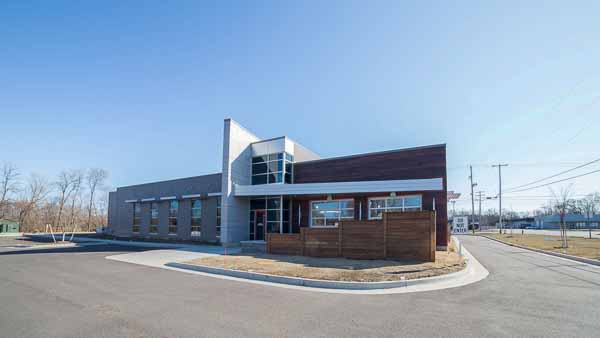
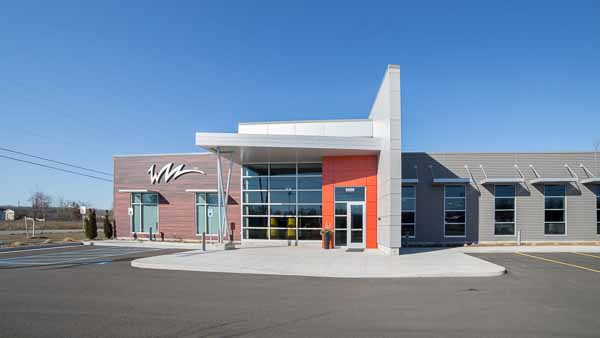
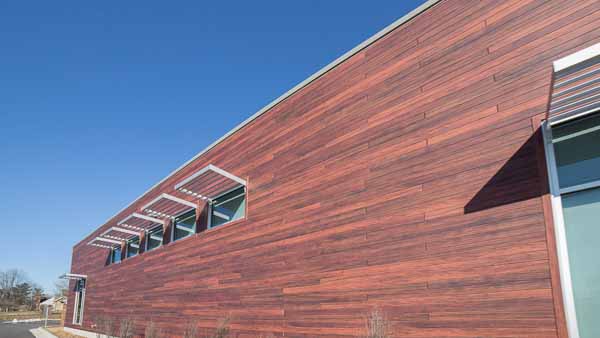
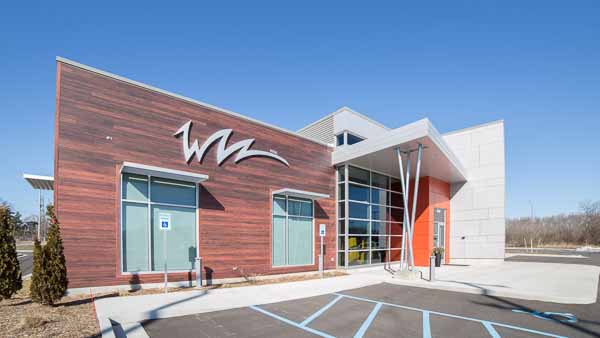
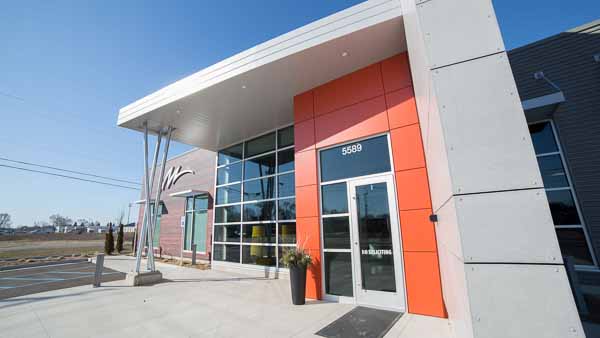
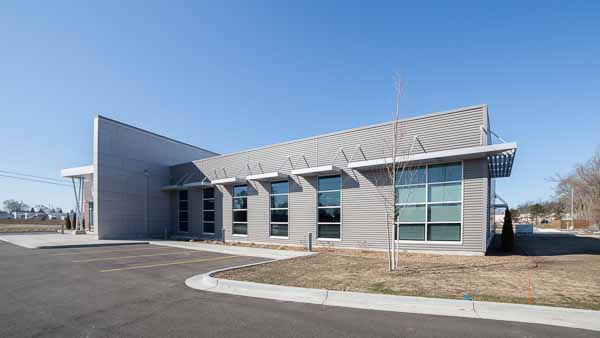
| Categories : |
Office-Medical-Banks
|
|---|
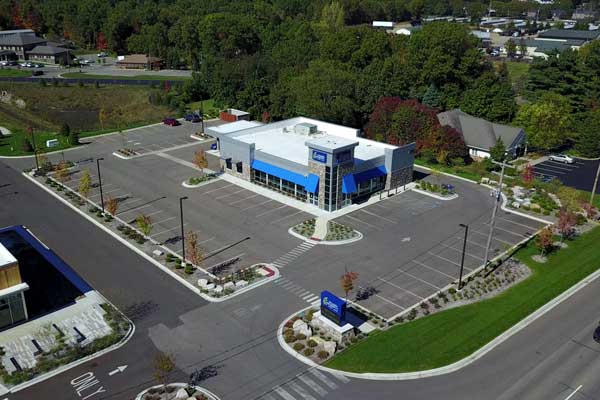
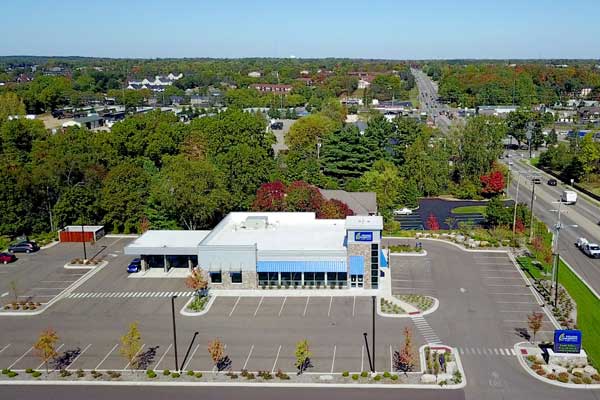
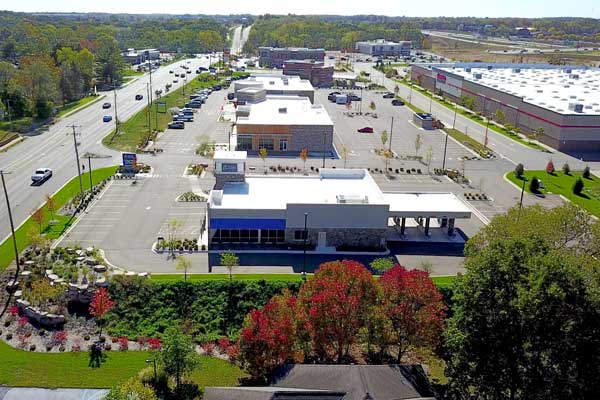
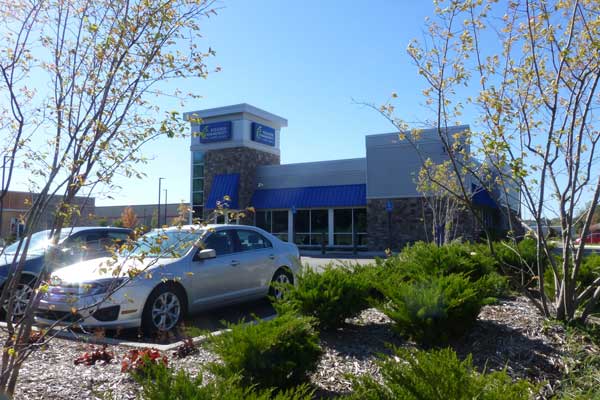
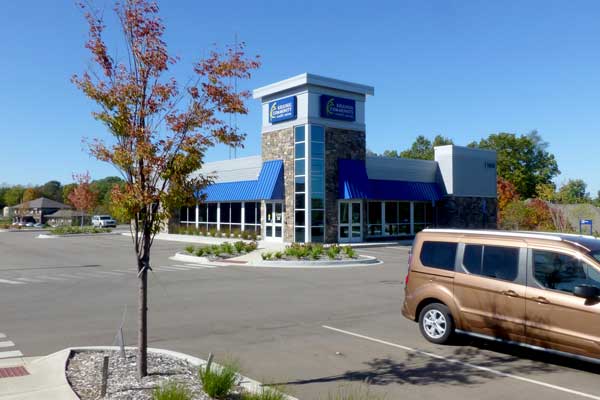
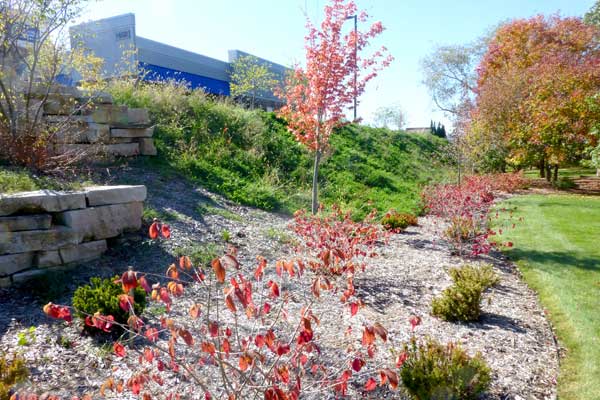
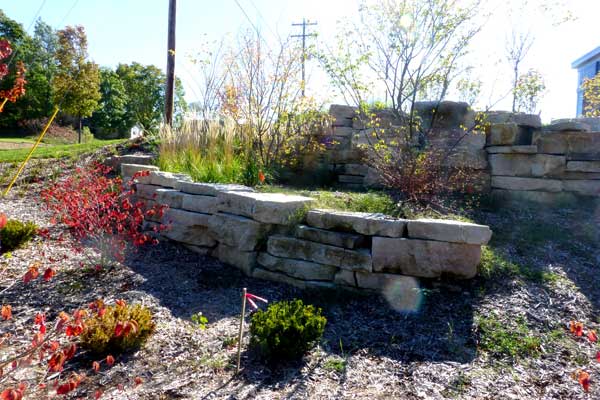
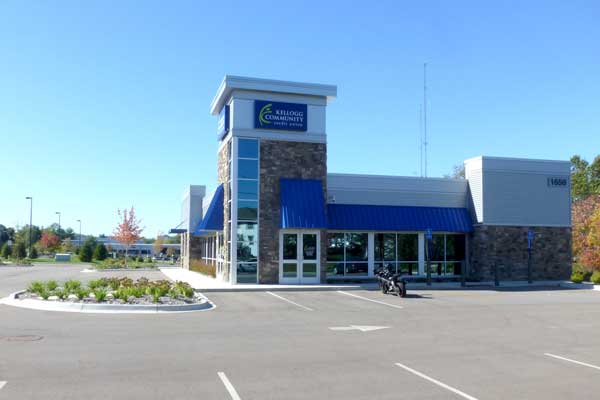
Location:1650 S Drake Rd, Kalamazoo, MI 49006
Development Size: 1-acre Credit Union
Owner: Kellogg Community Federal Credit Union
Project Summary: H&S designed the site layout and engineered the utilities and grading for KCFCU in the new Kalamazoo regional branch.
• Project Cost: $1.8-M
• Relocation of existing sanitary sewer
• Designed 20’ steep slope with cellular confinement system that transitioned into a retaining wall to allow for parking spaces.
• Coordinated design with adjacent developments
| Categories : |
Office-Medical-Banks
|
|---|
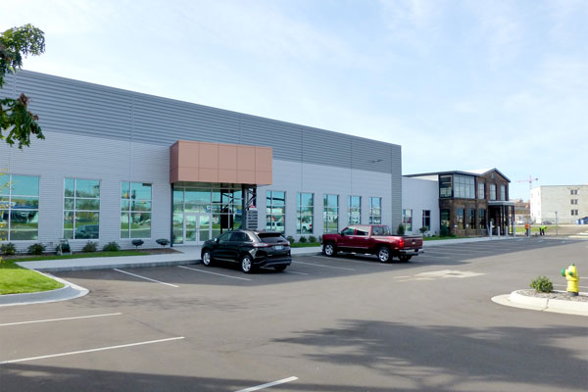
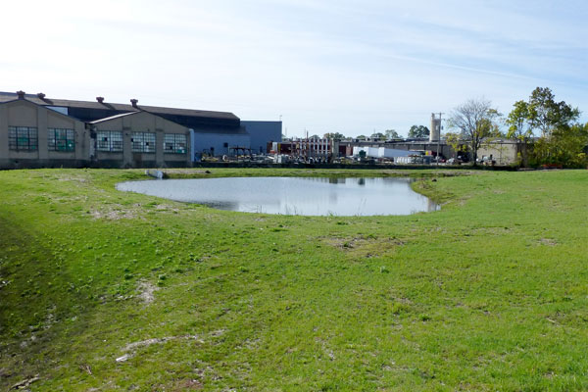
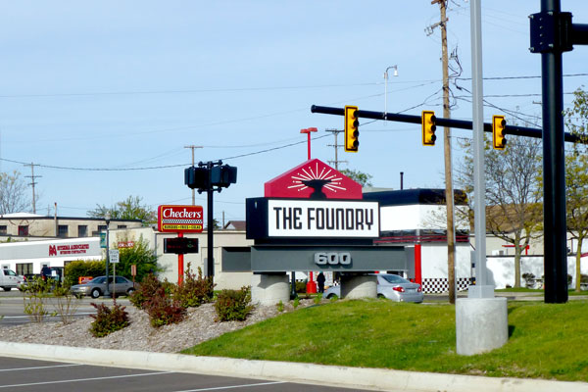
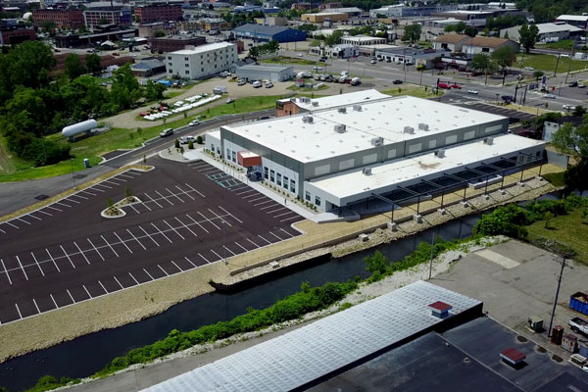
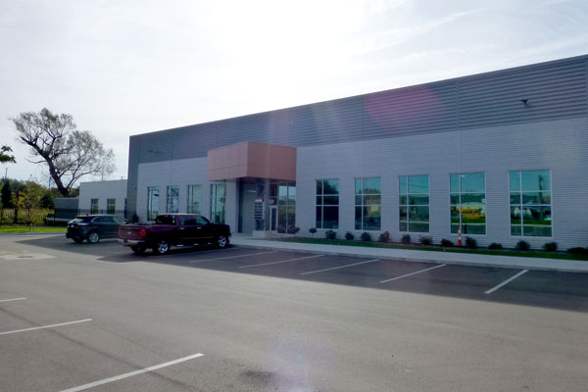
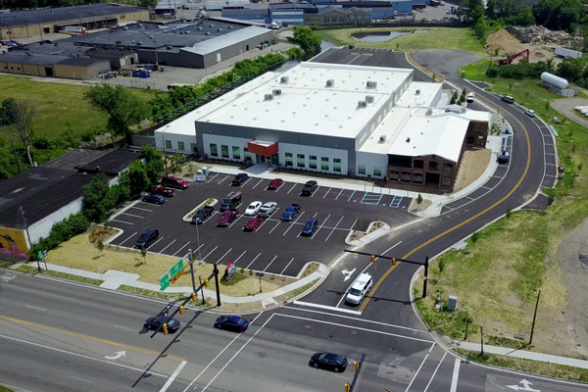
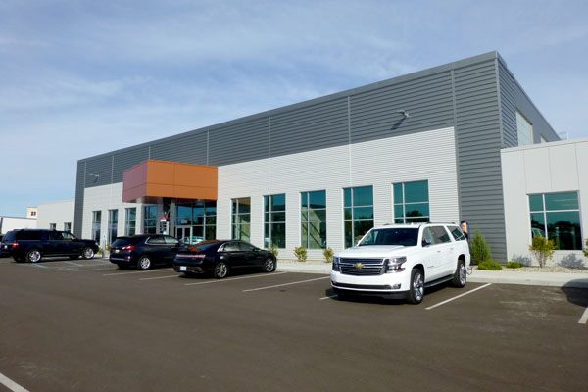
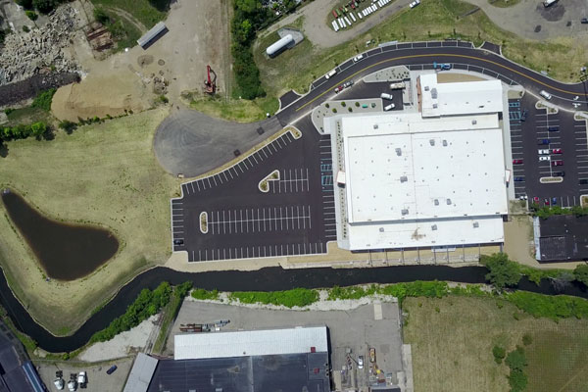
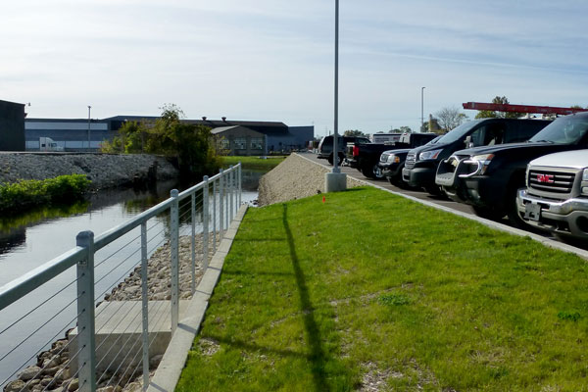
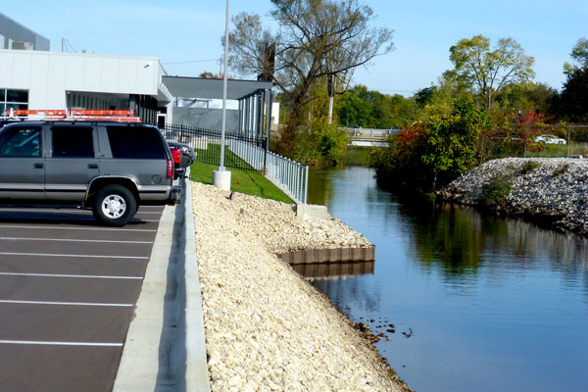
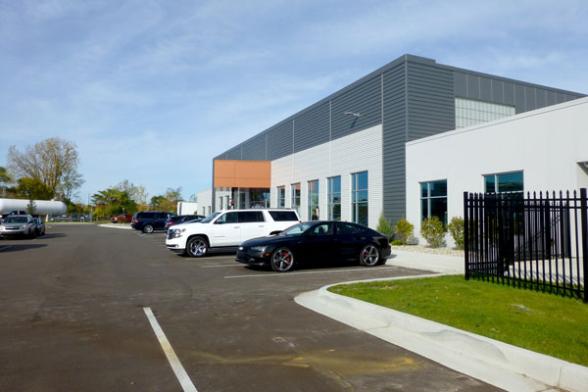
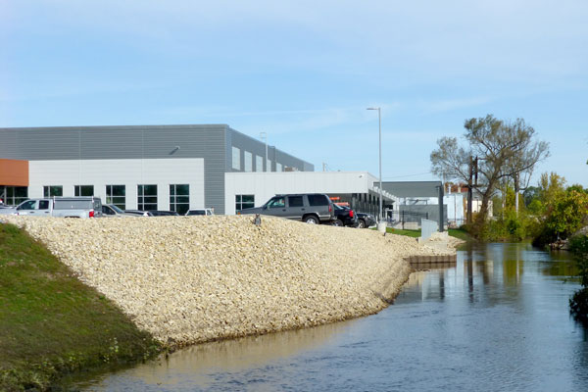
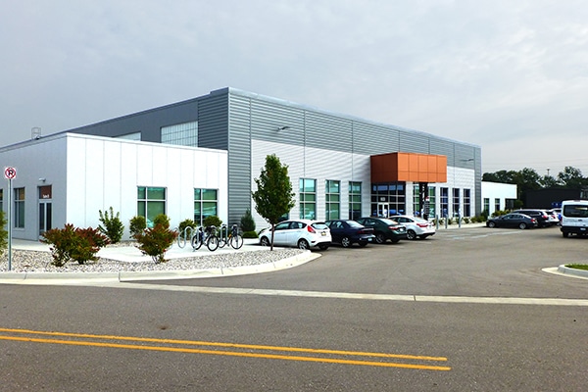
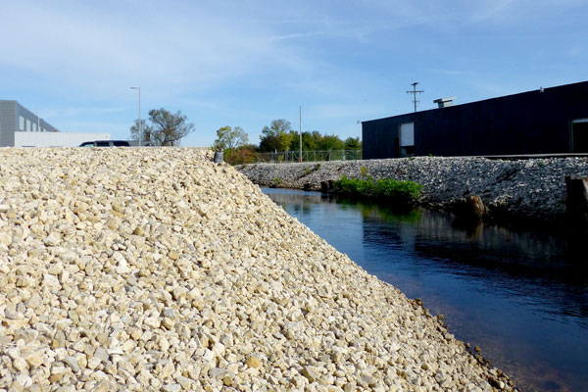
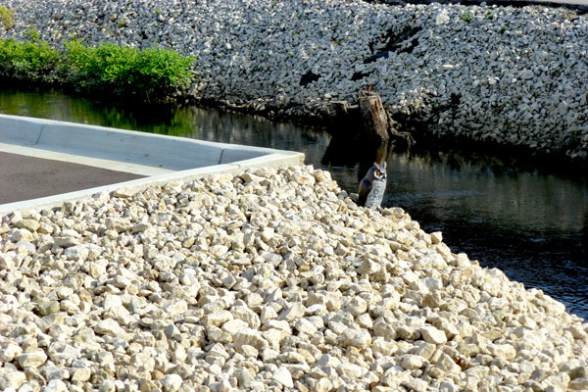
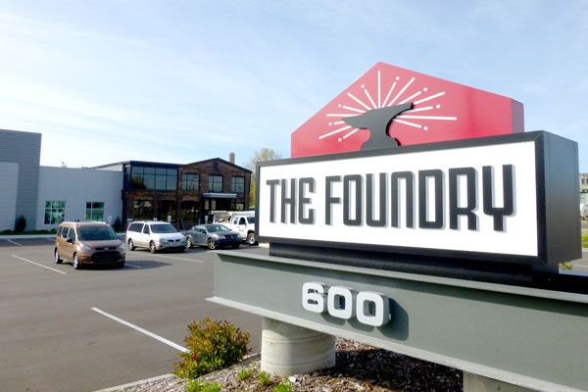
Location: 600 E. Michigan Ave, Kalamazoo, MI 49006
Owner: Rivers Edge
Development Size: 7-acre Commercial Development with over ¼ -mile Harrison Road public infrastructure extension
Awards:
• APWA SW MI Branch Public Works Project of the Year – Environmental
• ASCE SW Branch Outstanding Civil Engineering Achievement Award
• ASCE MI Section Outstanding CE Achievement Cert of Merit
Project Summary:
This award-winning project involved rehabilitating the old Kalamazoo Foundry and Stove building into an open space collaborative office complex. H&S worked closely with many stakeholders to help the owners vision come to life. MDOT, MDEQ Floodplain, MDEQ Wetlands, RR Coordination, City of Kalamazoo, Brownfield Authority, and the MEDC were all heavily involved in the project and H&S navigated them through the project.
• Project cost: $10 M
• 80,000 sft. vacant industrial foundry molded into a 53,000 sft. Multi-use office development
• Positively impacted the floodplain by significantly improving the river bank
• Expansive outdoor patio overlooking the river’s edge
• Store contaminated soils onsite in a safe, and cost-effective way.
• ¼-mile public road, public riverside park, and over 300 parking spaces.
• Development of new MDOT signal
• Coordinated the logistics of surcharging discovered peat underneath the building
• Developed comprehensive stormwater management area for development.
| Categories : |
Commercial-Retail-Restaurant, Office-Medical-Banks
|
|---|
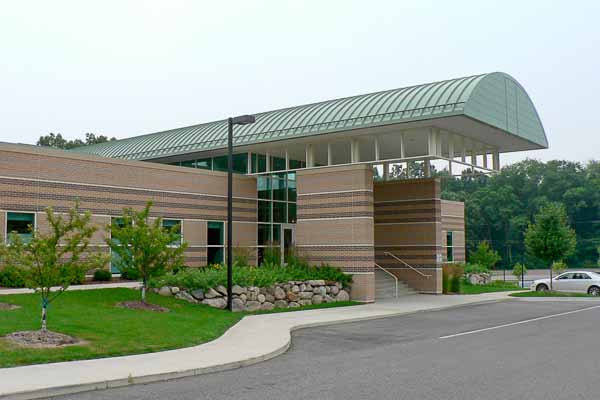
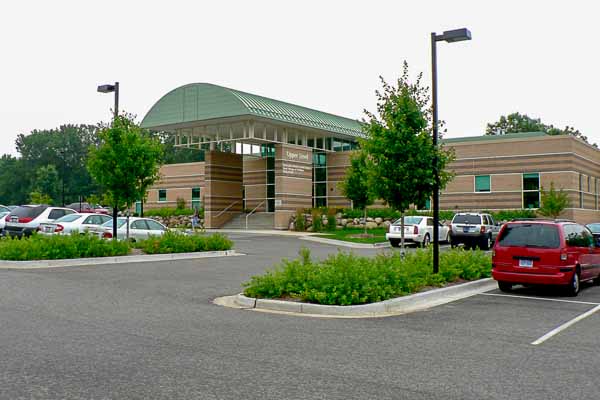
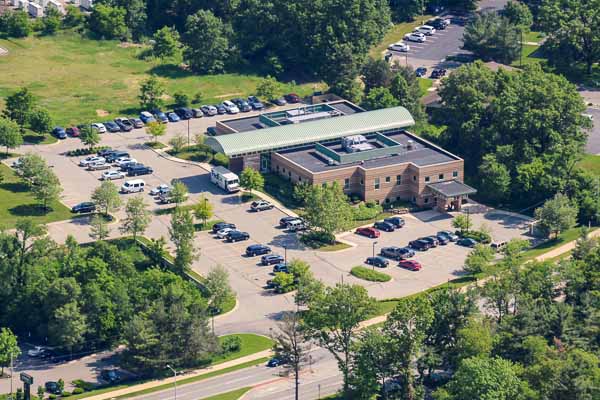
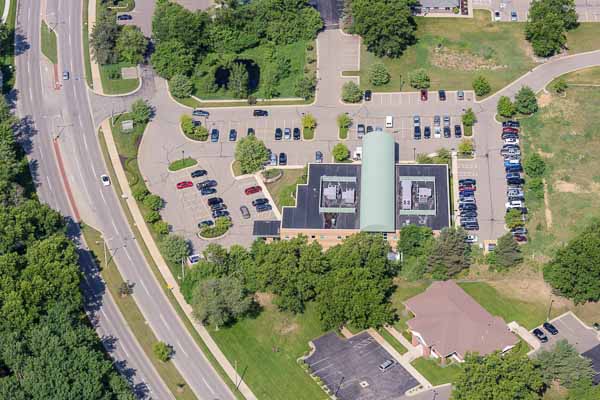
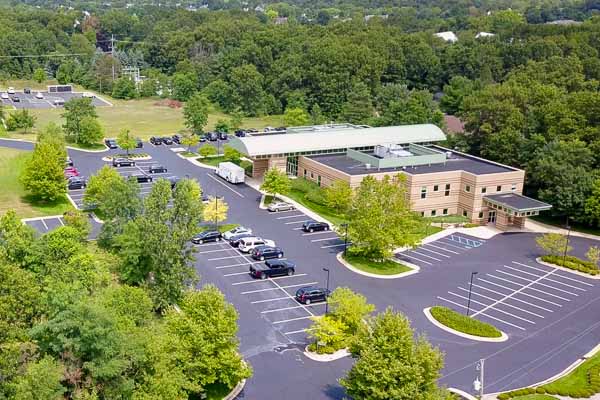
| Categories : |
Office-Medical-Banks
|
|---|
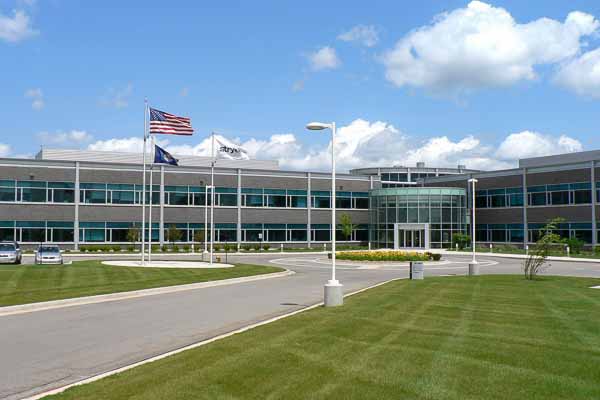
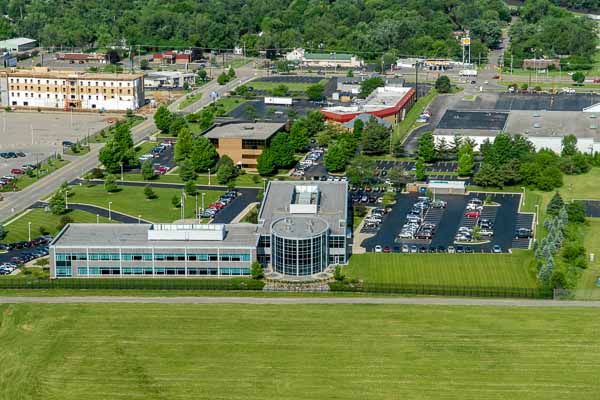
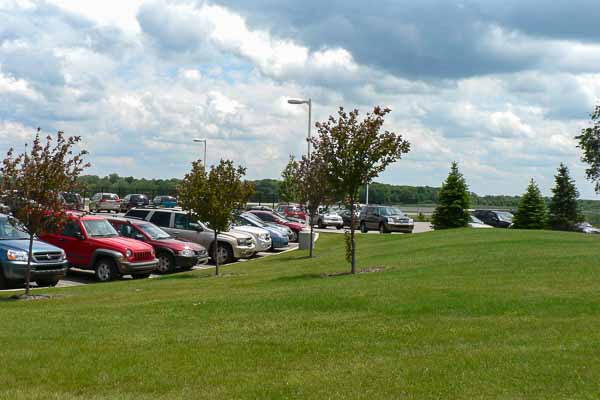
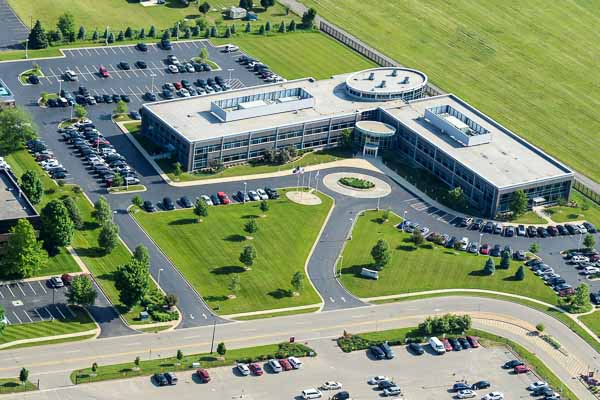
Location: 2825 Airview Blvd, Portage, MI 49002
| Categories : |
Office-Medical-Banks
|
|---|
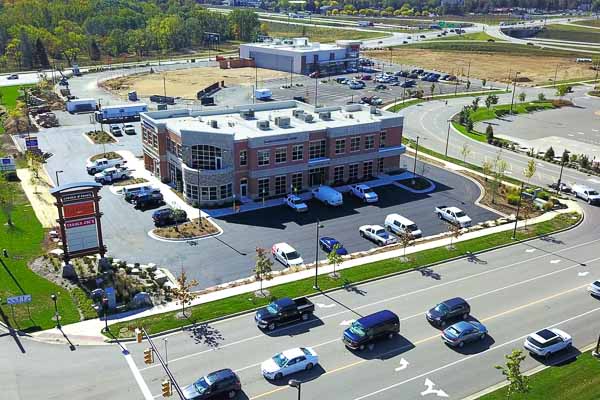
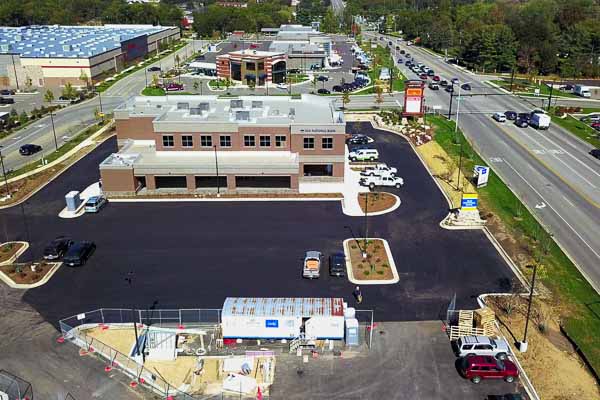
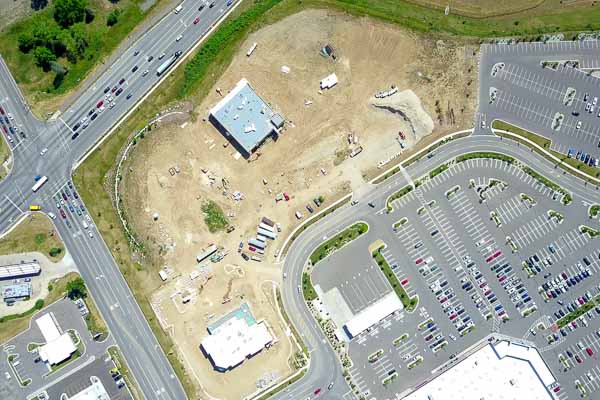
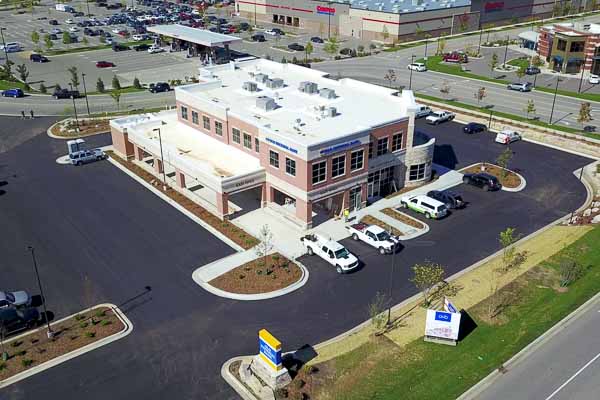
Location: Corner @ Drake Complex, Drake Road Kalamazoo, MI 49006
Development Size: 2-story 15,500 sft Corporate Headquarters
Owner: Old National Bank
Project Summary:
• Project cost: $5 M
• 75 space parking lot
• Unique drive thru under second story of building
• Coordinate project with overall development’s strategic storm water system as the project is within the wellhead protection zone.
| Categories : |
Office-Medical-Banks
|
|---|
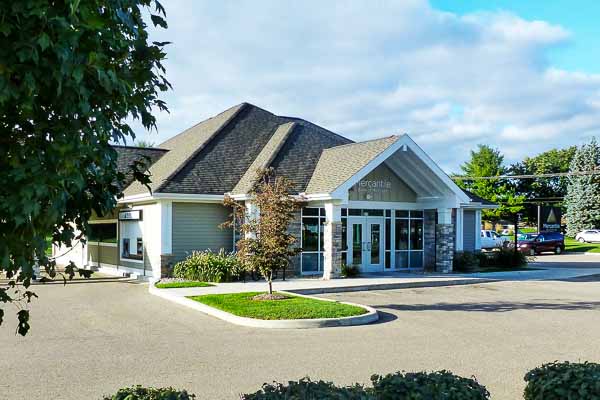
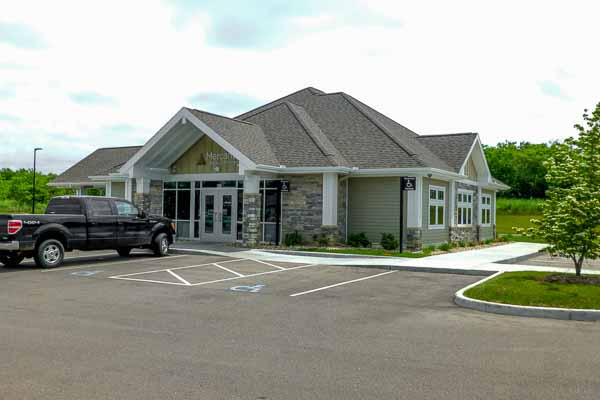
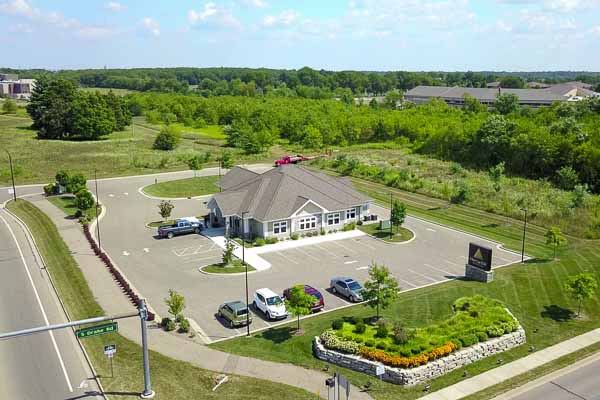
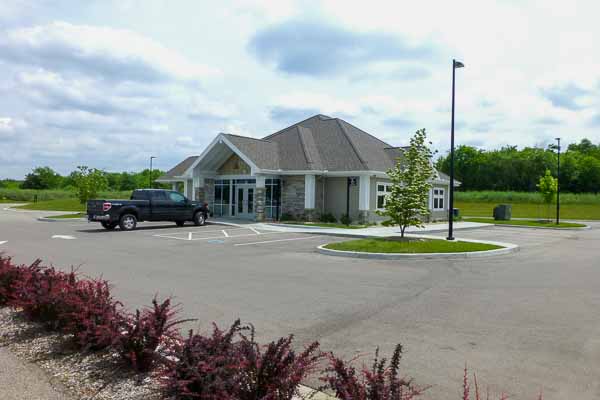
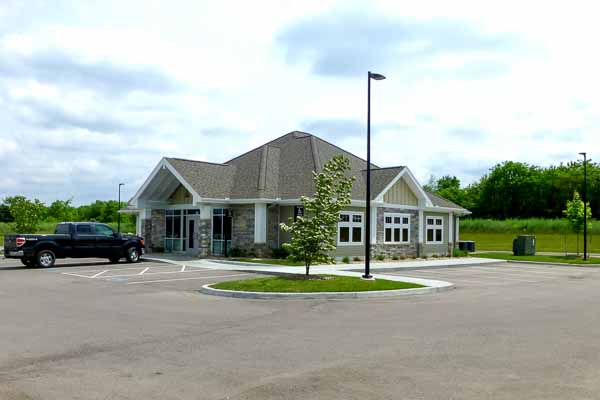
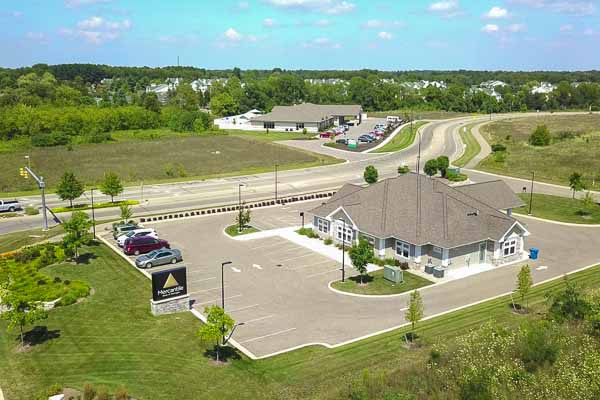
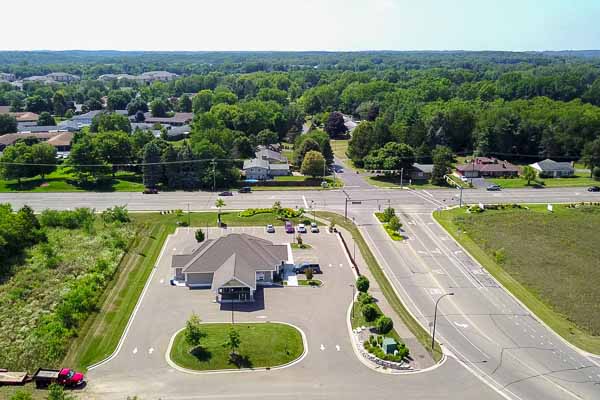
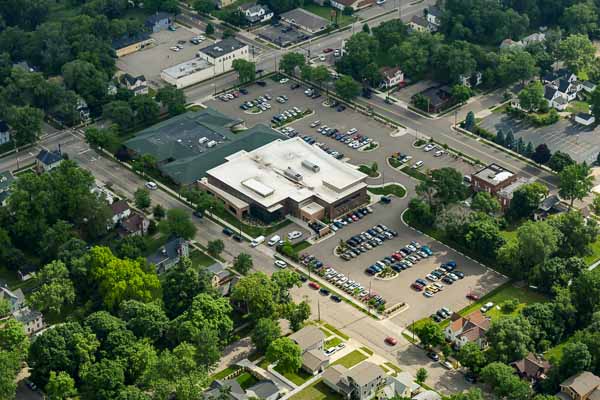
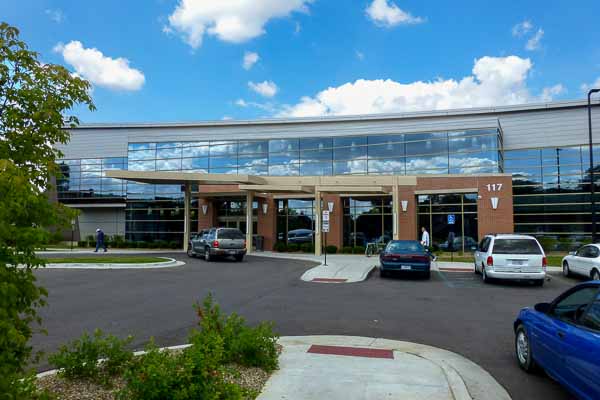
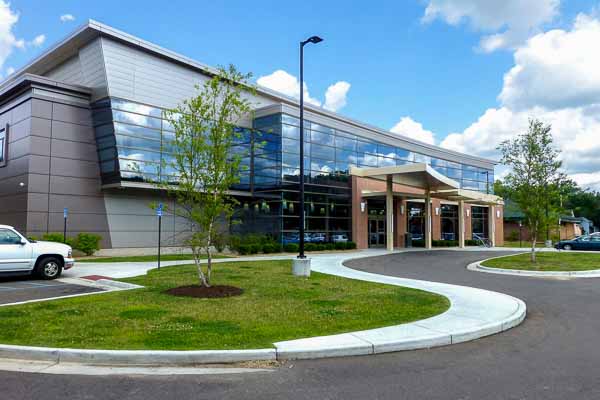
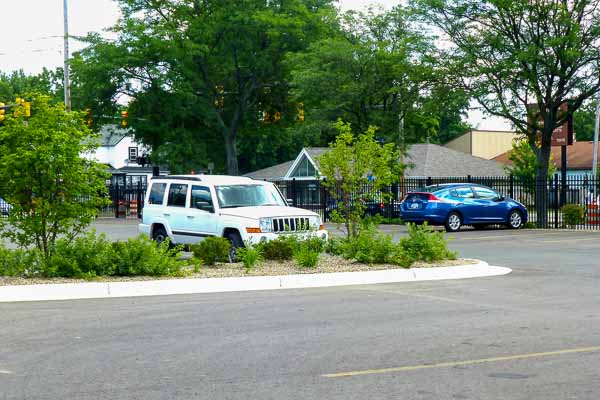
Location: 117 West Paterson, Kalamazoo, MI 49007
Development Size: 45,642 sq. ft. addition to existing 23,550 sq. ft. family medical clinic on 4.33 acres
Owner: Family Health Center
Paterson Site Project:
• Project cost: $11.5 M
• 110 new parking spaces
• Vacated public street (Bush Street) and utility removals
• Installed underground storm water chamber detention system
• Coordinated rezoning parcels from residential to commercial
| Categories : |
Office-Medical-Banks
|
|---|
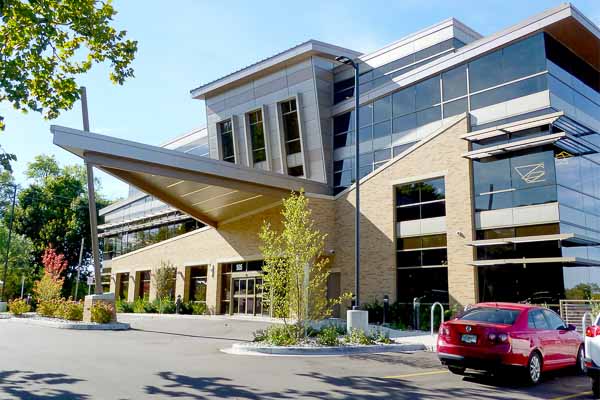
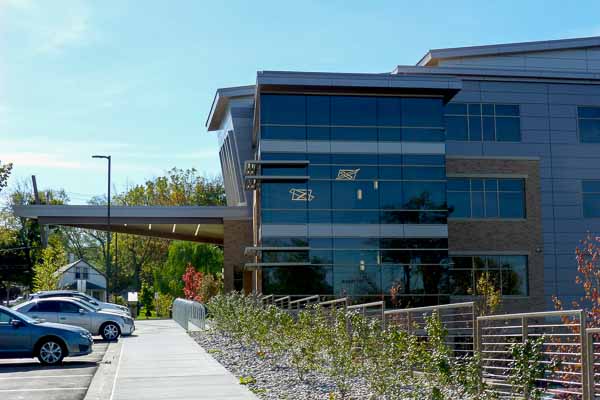
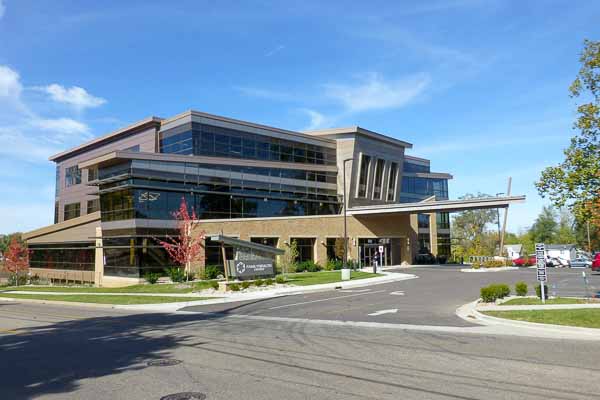
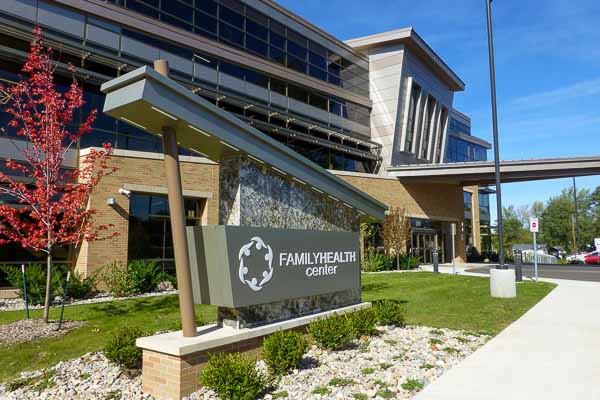
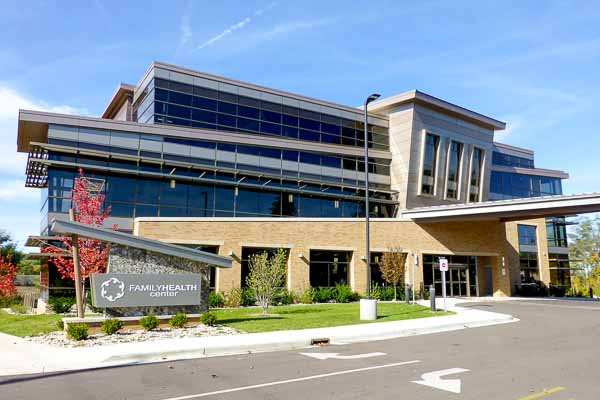
Location: 505 East Alcott Street, Kalamazoo, MI 49001
Development Size: 50,000 sf family medical clinic on 2.30 acres
Owner: Family Health Center
Project Summary:
• Project cost: $15 M
• Brownfield redevelopment of former Performance Paper site.
• Complex storm water treatment in contaminated area.
• Detailed site grading to account for almost 20’ of grade change
• Designed two masonry block retaining walls (8-10’ high), 223 total lft.
• 140 on-site parking spaces.
• Rerouted existing storm water piping serving adjacent property that was discovered during construction.
| Categories : |
Office-Medical-Banks
|
|---|
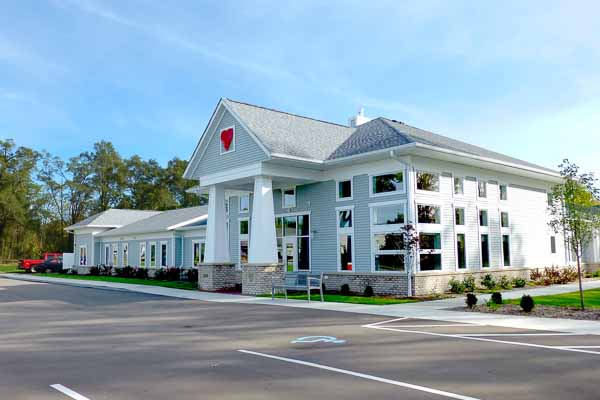
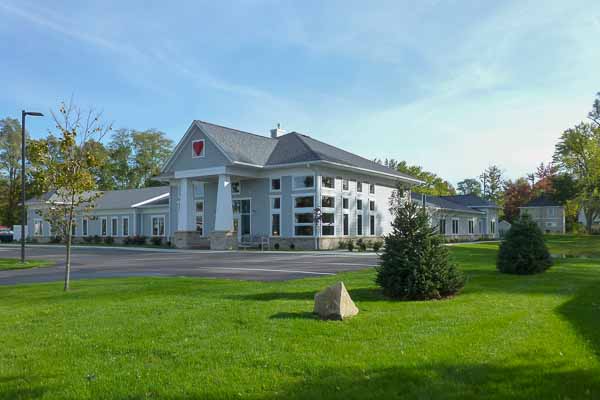
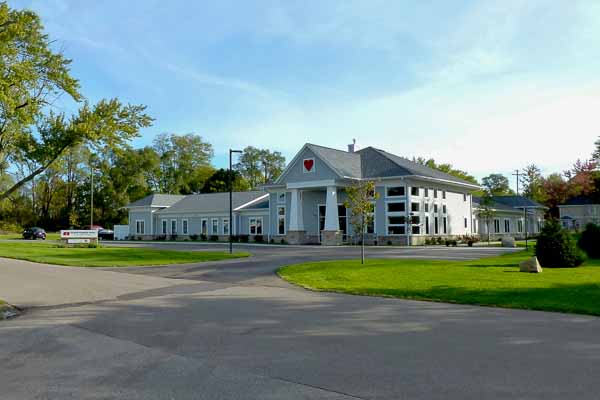
Location: 1800 Henson Ave, Kalamazoo, MI 49048
Owner: Hospital Hospitality House of Southwest Michigan
| Categories : |
Office-Medical-Banks
|
|---|


